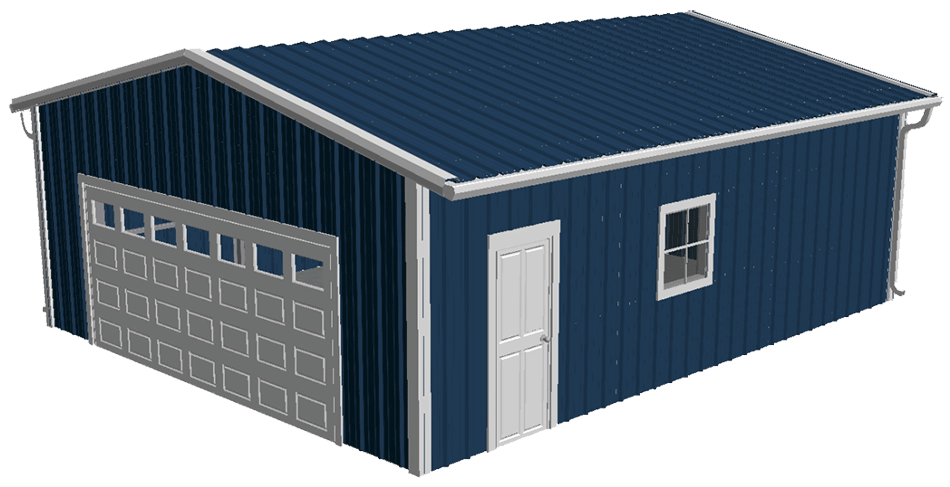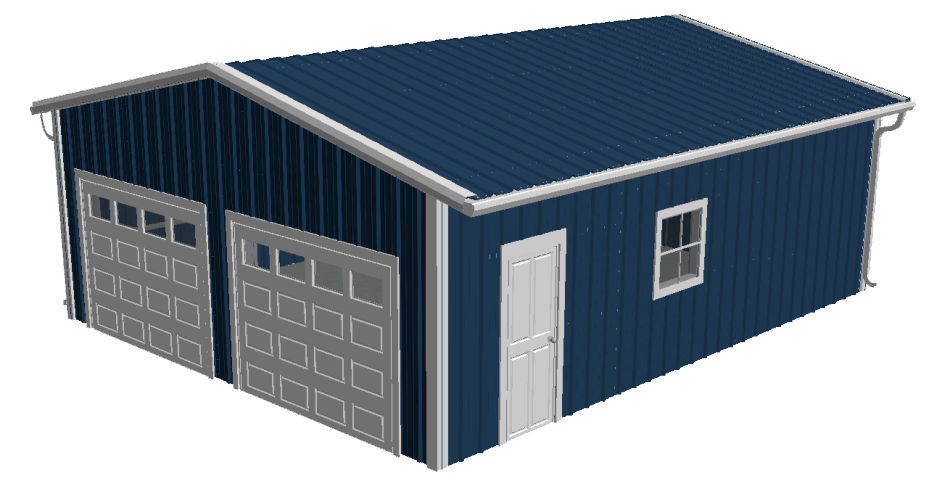Garage/Workshop Standard Buildings
U-Build Steel Buildings offers a line of Garage/Workshop Standard Buildings for customers who require minimal customization and want their building as quickly as possible.
Standard Package Details:
- 24’ Wide x 30’ Long Steel Building
- 10’ Eave Height
- 1’-4” Overhang
- 3/12 Roof Pitch
- ‘AWR’ Roof & Wall Cladding
(Standard Colours Available Below) - G90 Light Gauge structural building components
- Structural Drawings
Additional Options:
- 3’ x 7’ Walk Door Opening*
- 3’ x 2’ Window Opening**
- Additional 10’ in Length
(max of 50’-0” overall)
- *Door not included
- **Window not included
- ***Gutters and downspouts not included
Package 1 Details:
16’ Wide x 7’ High Overhead Door Opening*

Package 2 Details:
9’ Wide x 7’ High Overhead Door Openings

Available Colours
Bone White QC 18403
Regent Grey QC 18730
Black QC 18262
Heron Blue QC 18330
Dark Red QC 18250
Meicher's Green QC 18307

