U-Build Technical Guides
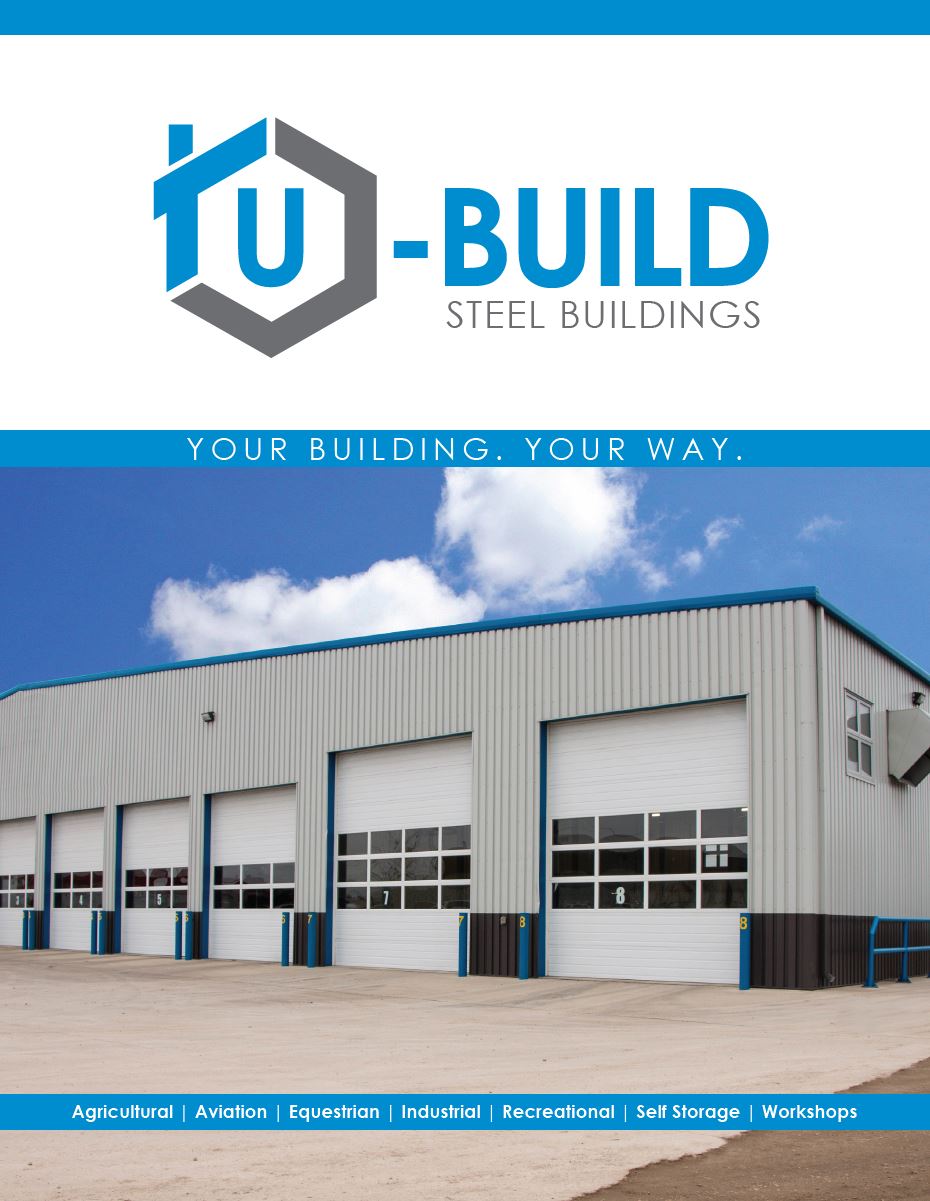
U-Build Steel Buildings: Brochure
Description:
U-Build Steel Buildings puts the strength of one of North America’s largest steel building manufacturers directly into your hands.
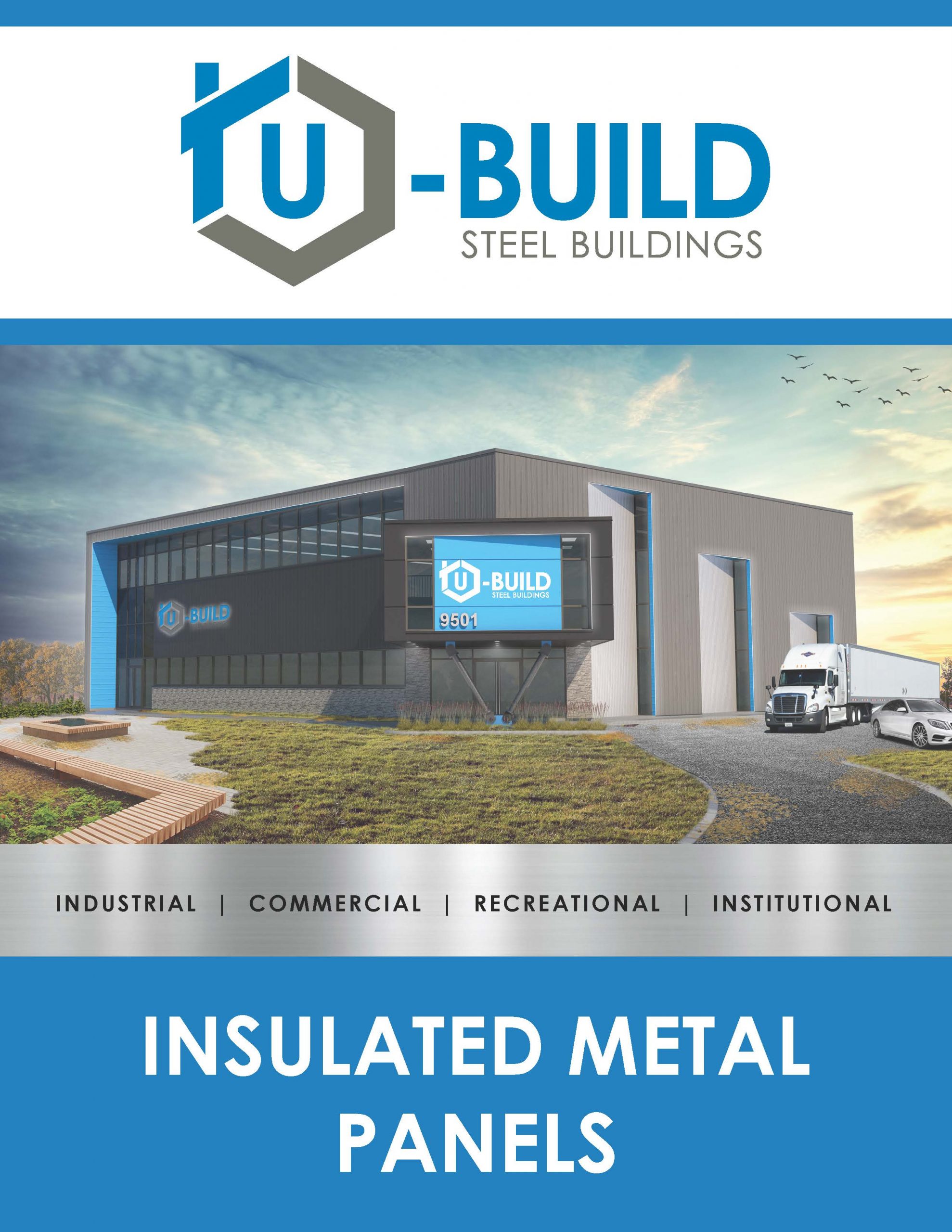
Insulated Metal Panels Product Guide
Description:
ARTSPAN Insulated Metal Panels are offered by U-Build Steel Buildings with all Rigid Frame Steel Building purchases, or purchased on their own.
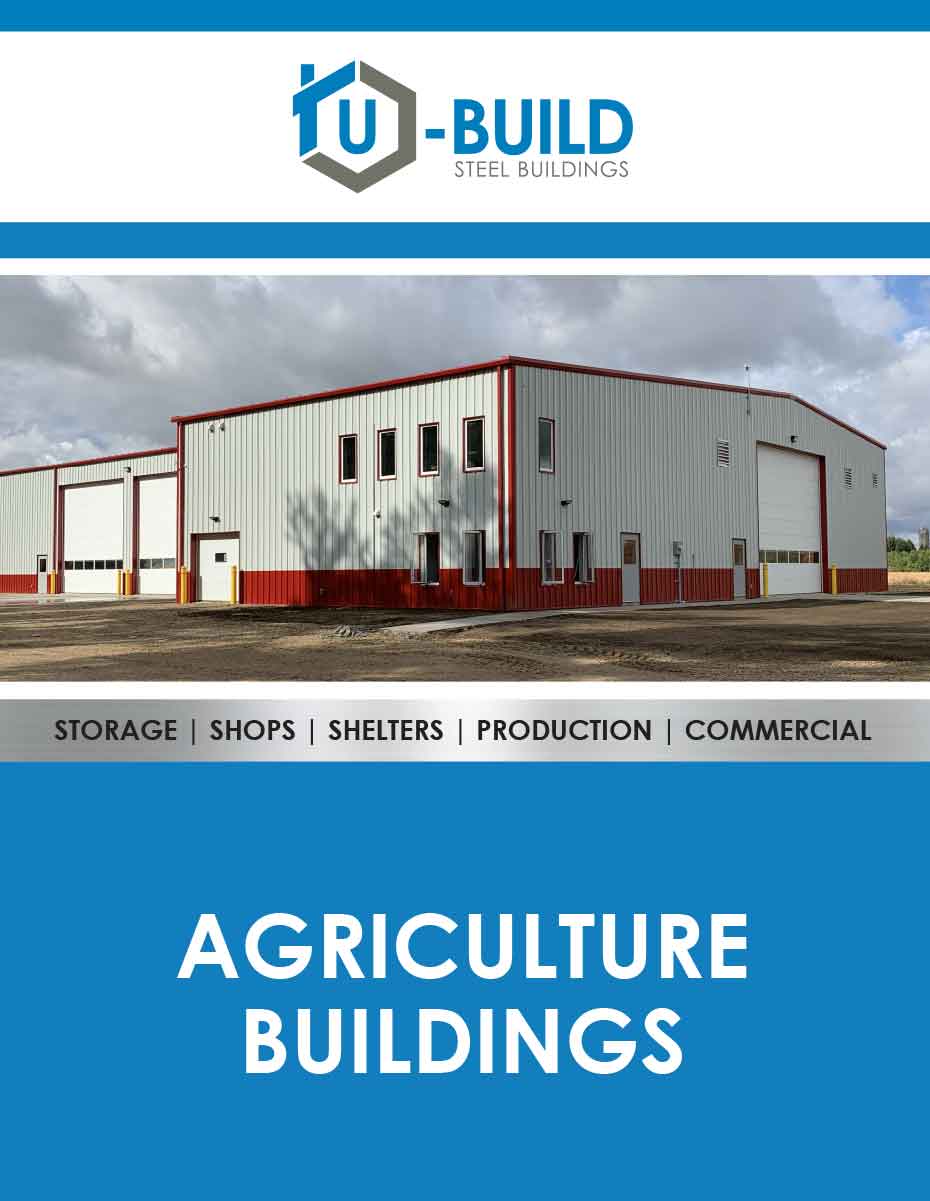
U-Build Steel Buildings: Agriculture Buildings Brochure
Description:
Deciding to build with steel is choosing to support your long-term vision of success for your farm, ensuring your building lasts long into future generations, as a steel structure will last significantly longer than a conventional wood structure.
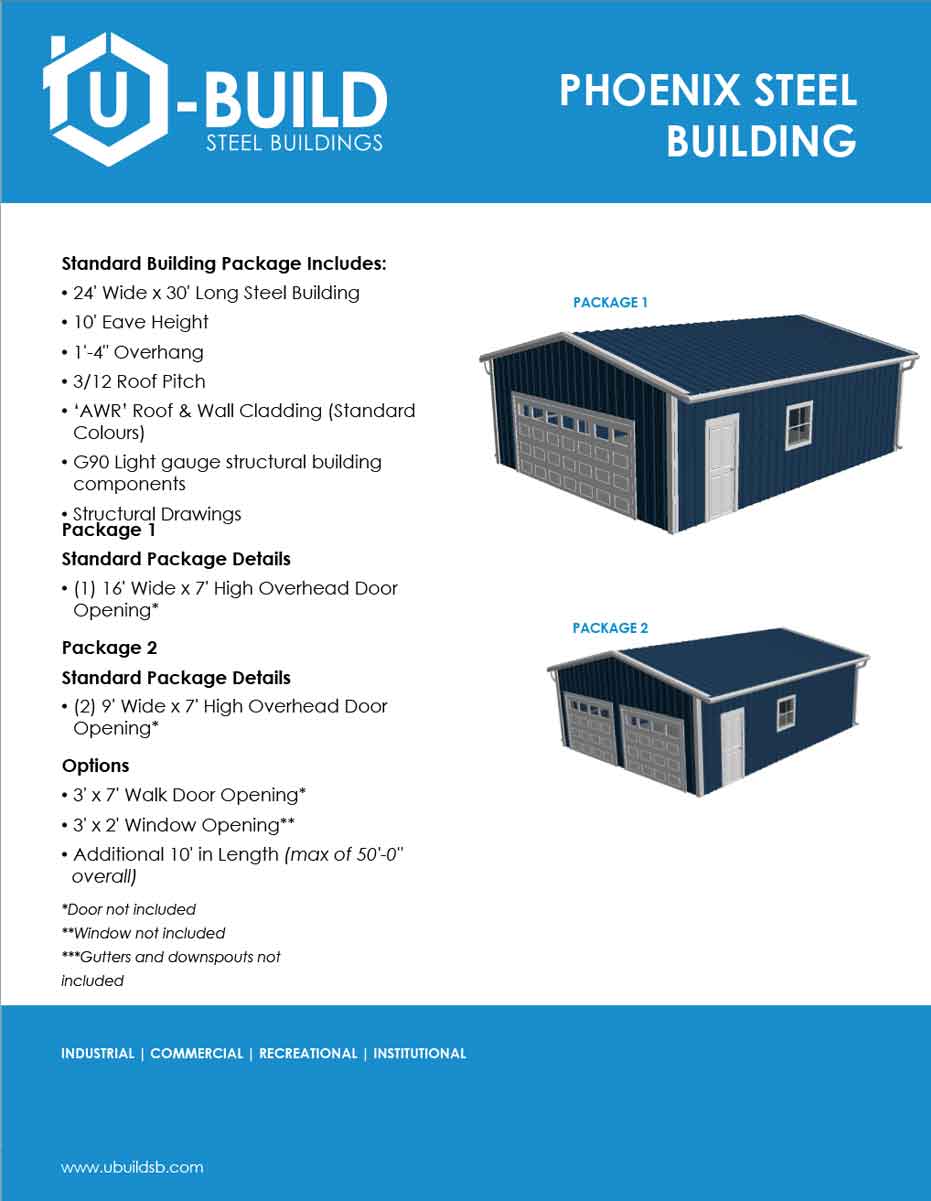
Phoenix Building
Description:
The Pheonix Buildings are our standard building packages. This brochure outlines the package details.
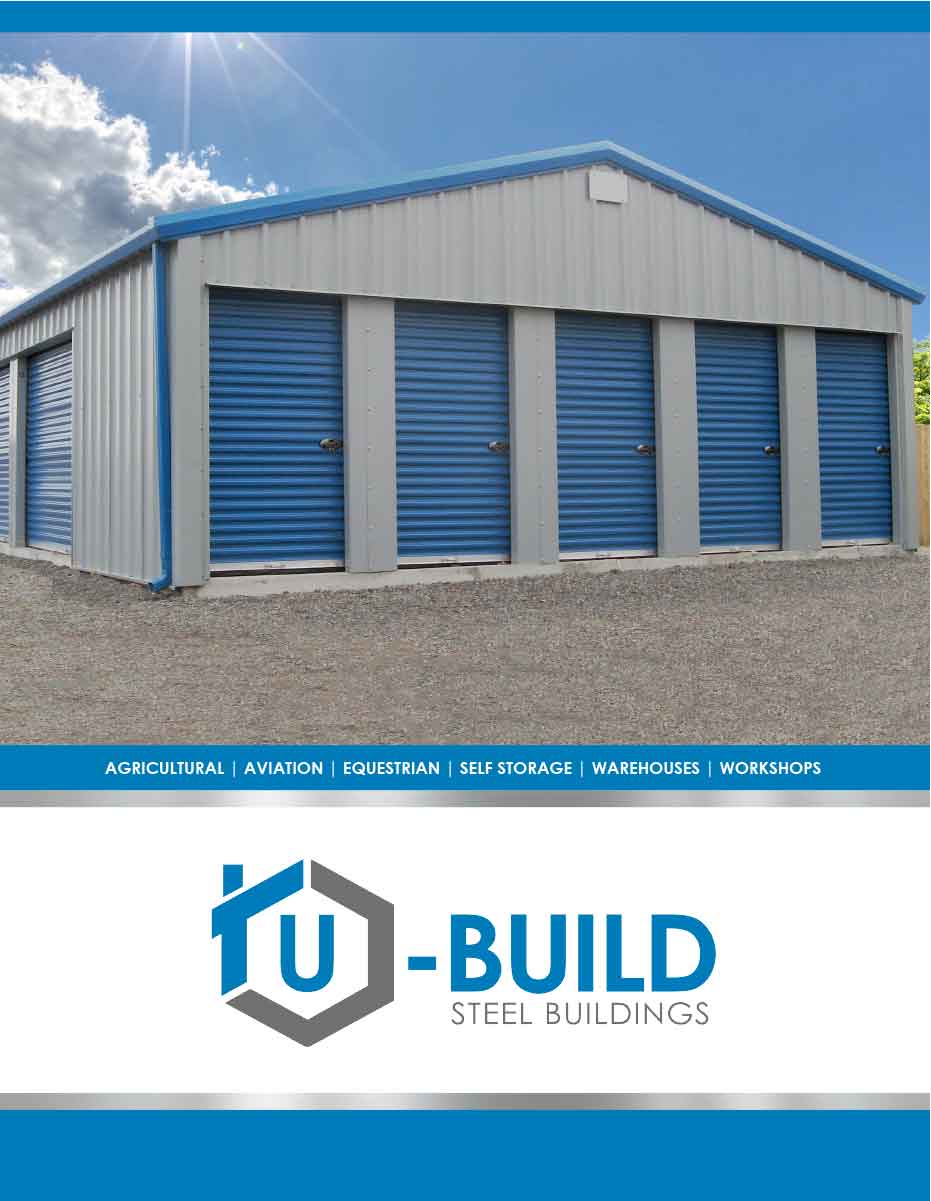
Self Storage
Description:
U-Build Steel Buildings offers customized self-storage buildings. Offering various components, gauges, and colors to meet your self-storage needs. Steel partition walls allow for security and visual interest with a variety of unit arrangements.
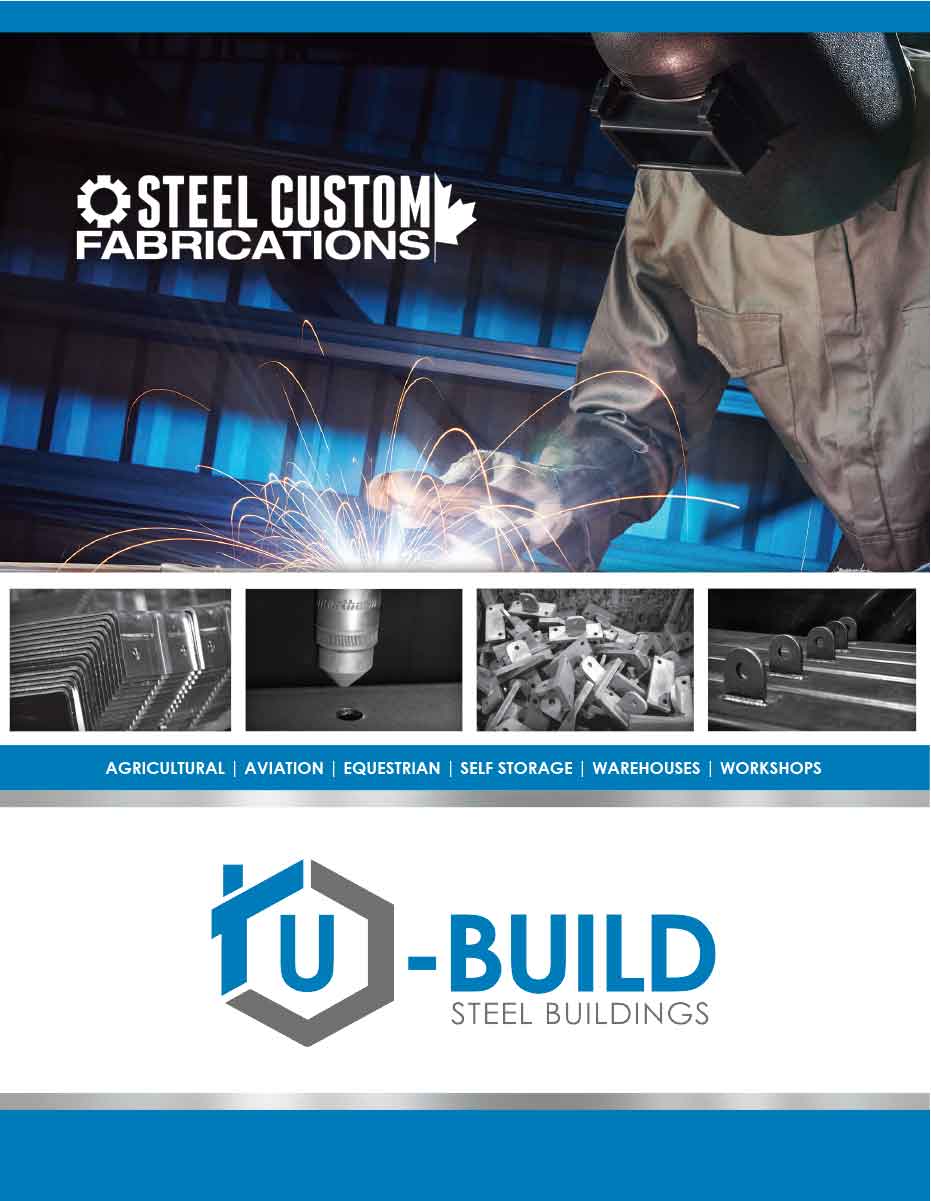
Steel Custom Fabrication
Description:
With 55+ years of experience, U-Build Steel Buildings is a leader in steel custom fabrication across North America. Working with the highest quality steel, we offer forming, cutting, welding, punching, and logistical support until the product is received at its destination.
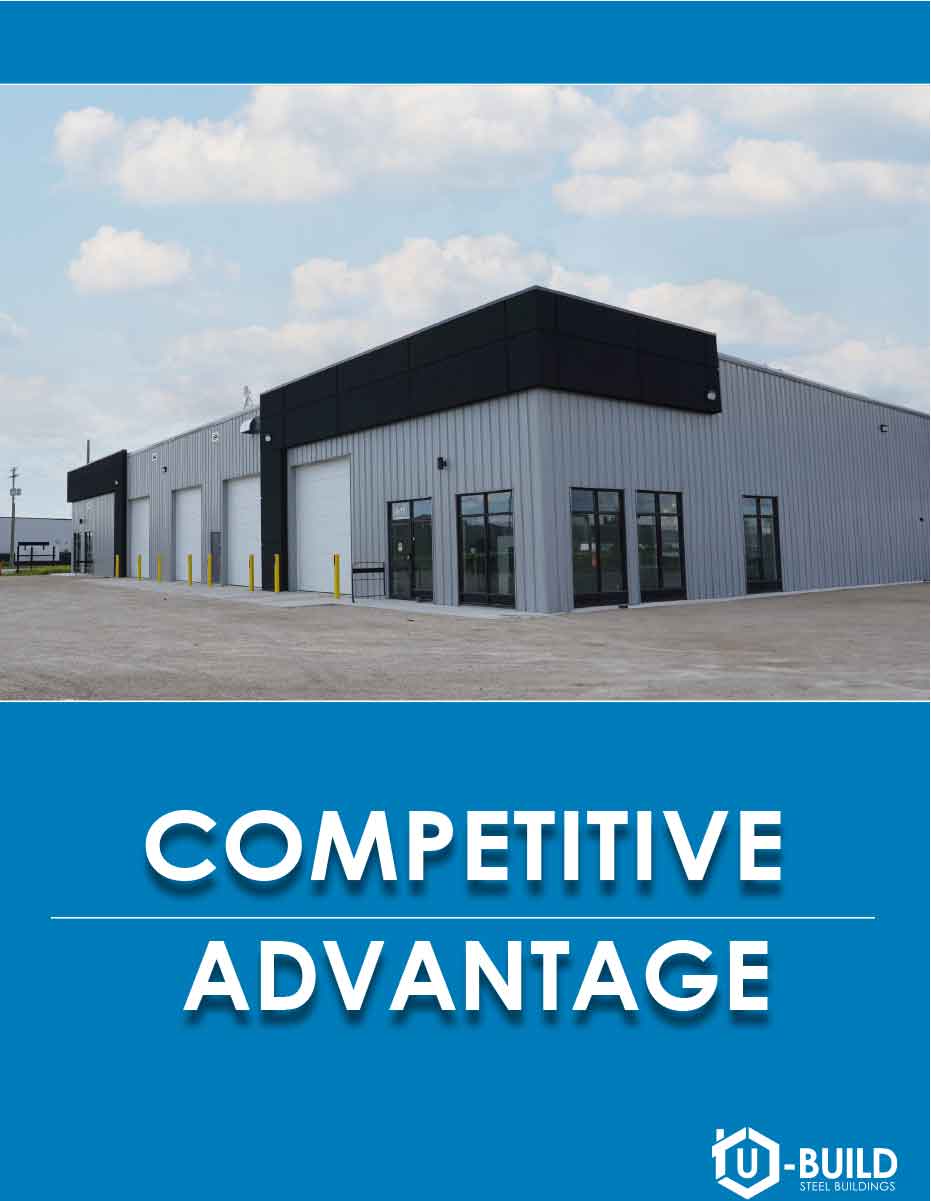
Rigid Frame Competitive Advantage
Description:
Highly recommended for heavy industrial projects due to the large capacity of our buildings and innovative manufacturing process.
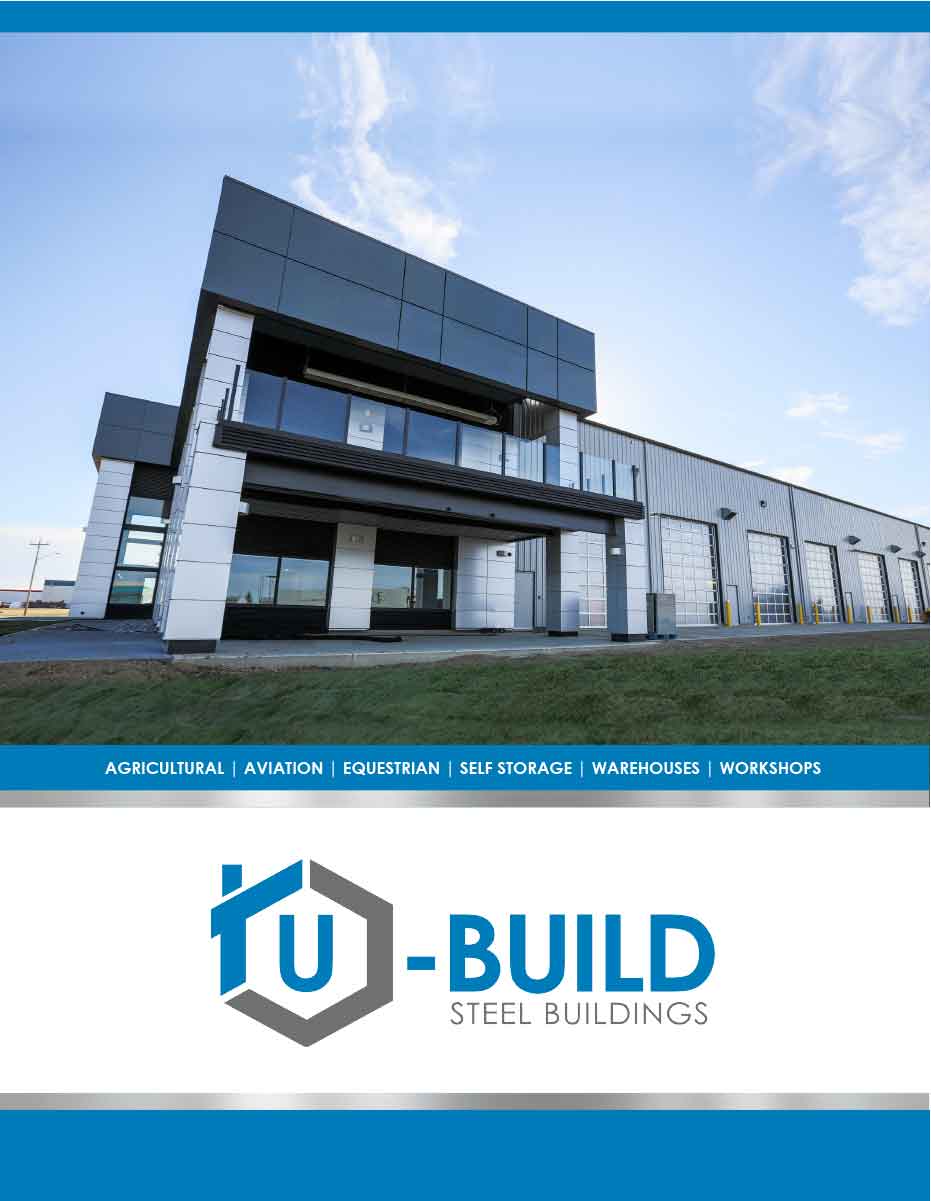
Rigid Frame Insulation Systems
Description:
This document outlines our insulation systems including Thermal Guard Roof, Thermal System Economy, Cavity Fill Insulation System, Draped Insulation System, and more.
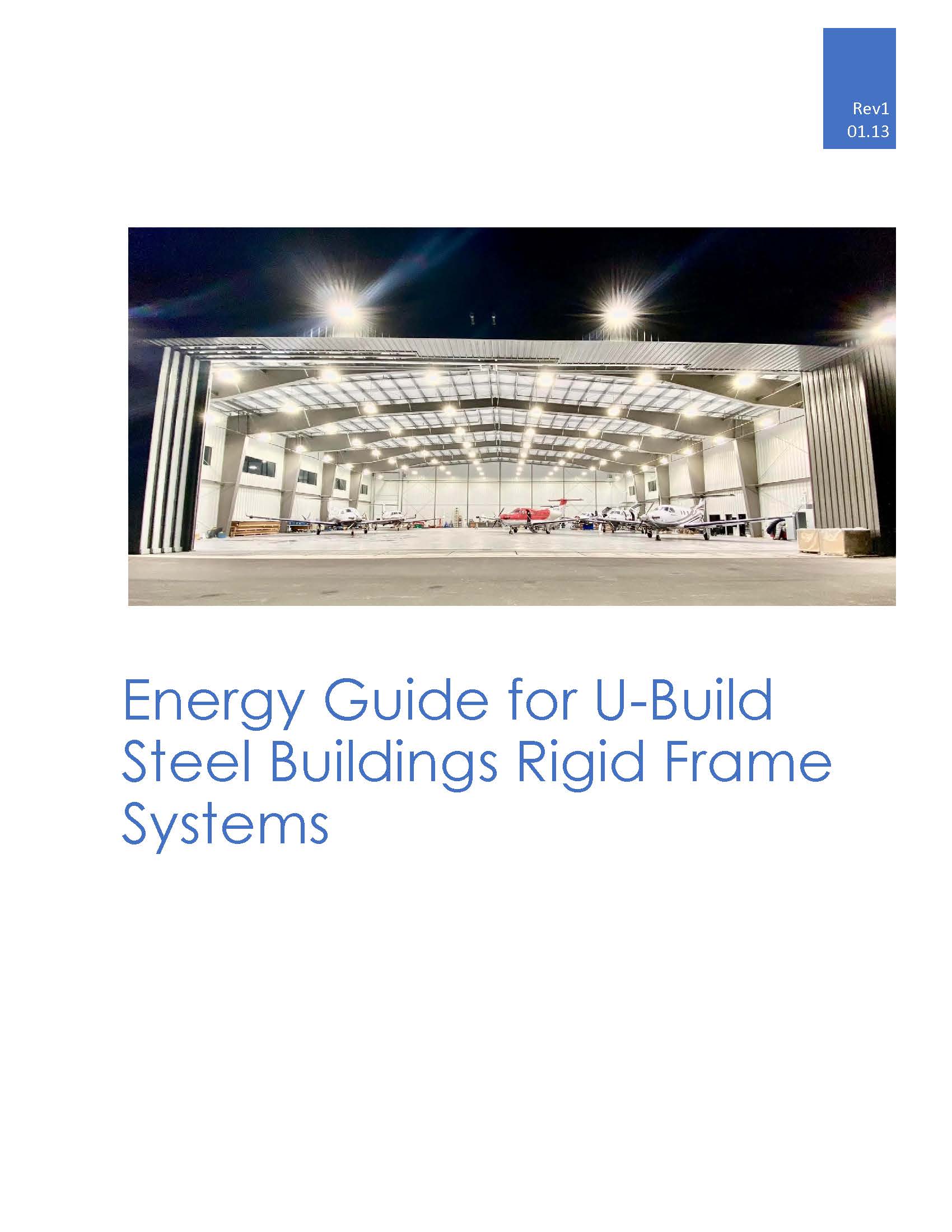
Energy Guide for U-Build Rigid Frame
Description:
This comprehensive guide contains information to assist professional designers, engineers, architects and other interested parties in the thermal analysis of typical wall and roof systems used in steel building systems (SBS) utilizing steel supports.
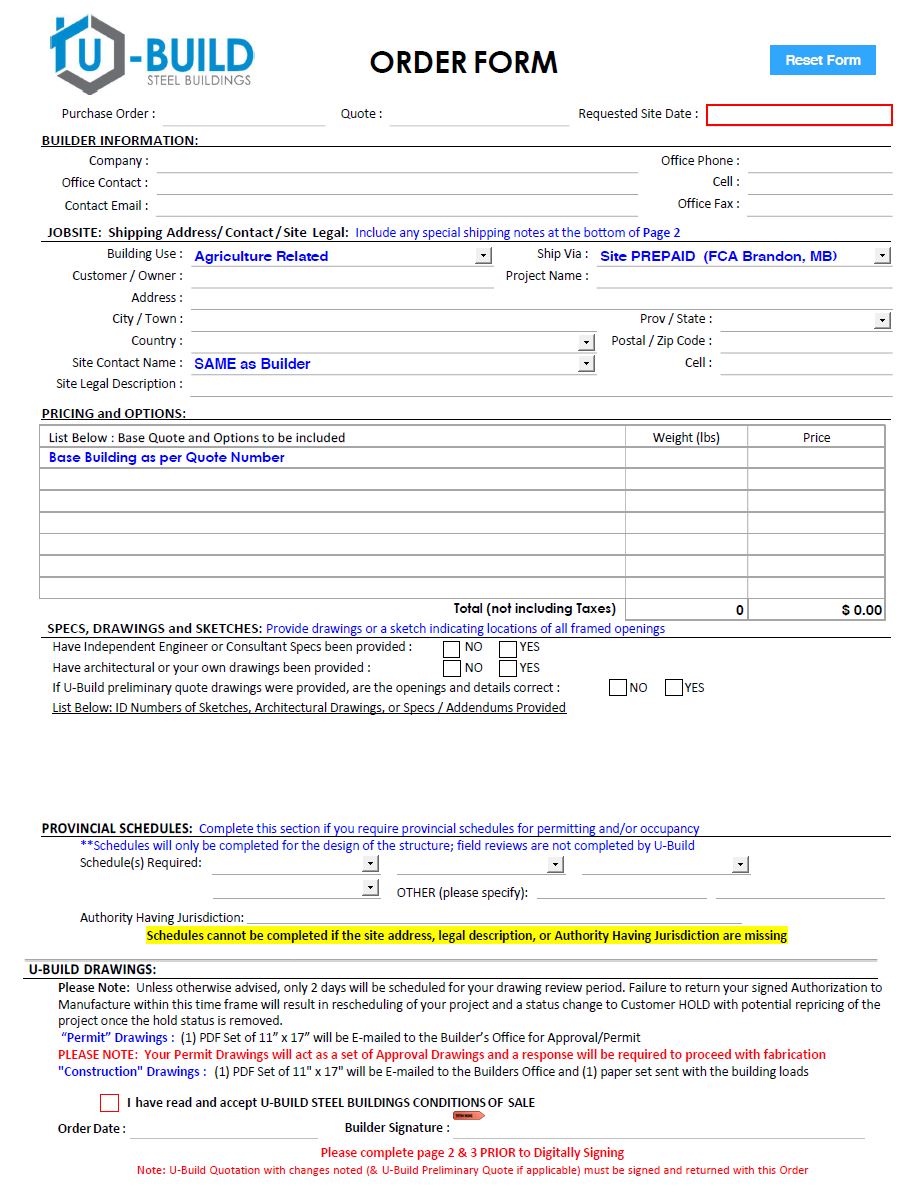
U-Build Steel Buildings Rigid Frame Order Form
Description:
U-Build Steel Buildings Order Form for Rigid Frame Steel Structures
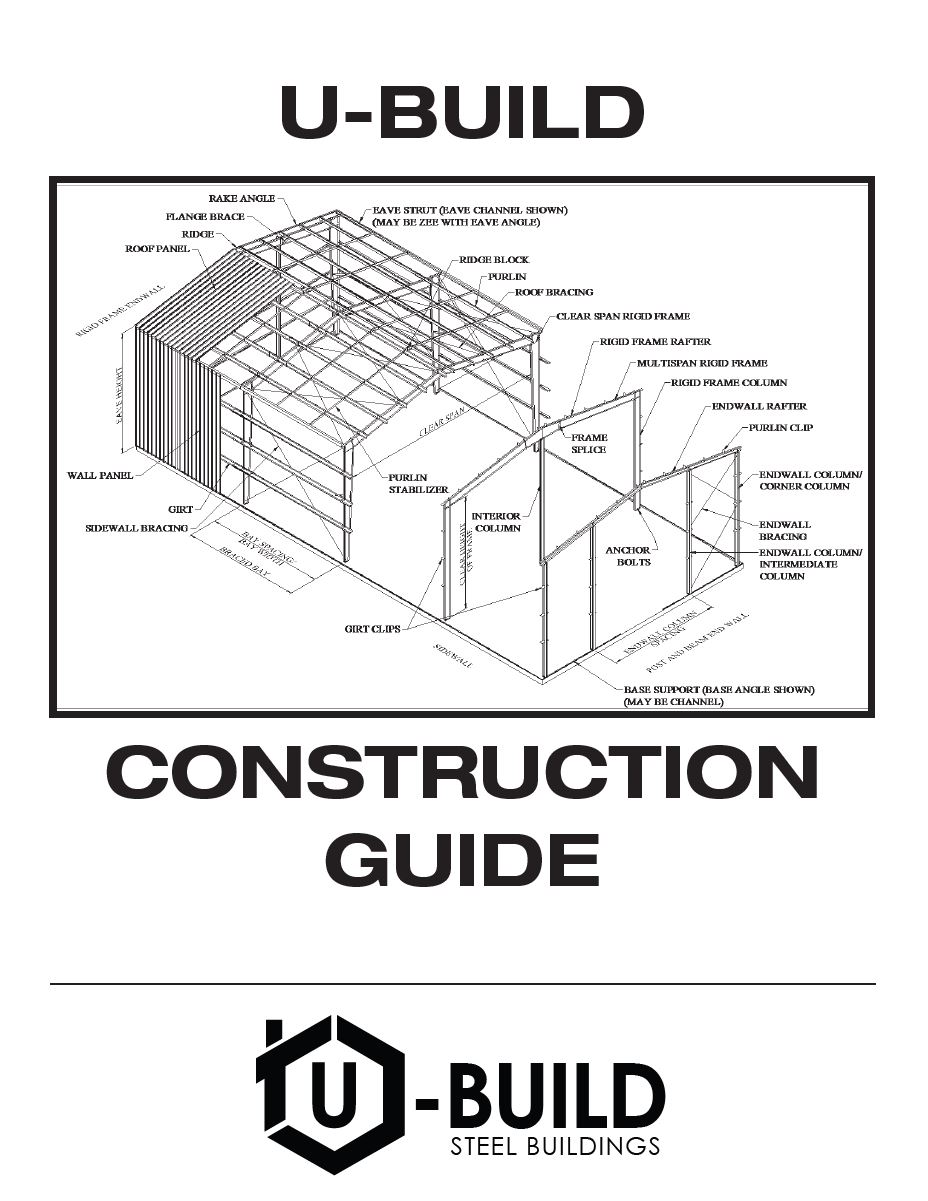
U-Build Steel Buildings Construction Guide
Description:
The manual contained full desctiption of installation procedures for various steel components. Also recommends safety procedures to be followed and describes the erection of various building components of the System.
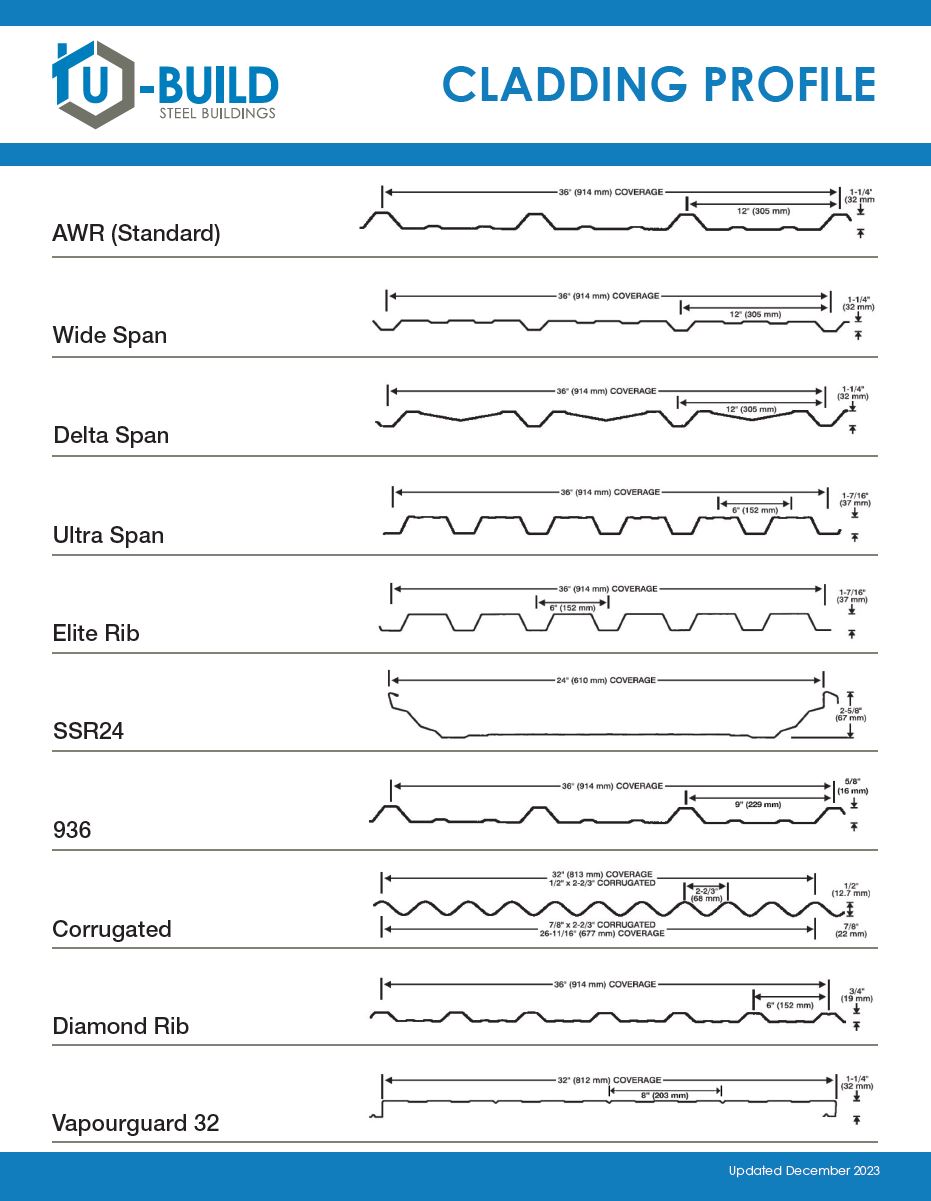
U-Build Steel Buildings Cladding Profiles
Description:
Information about the cladding profiles made by U-Build Steel Buildings, detailed dimensions and drafts for each profile.
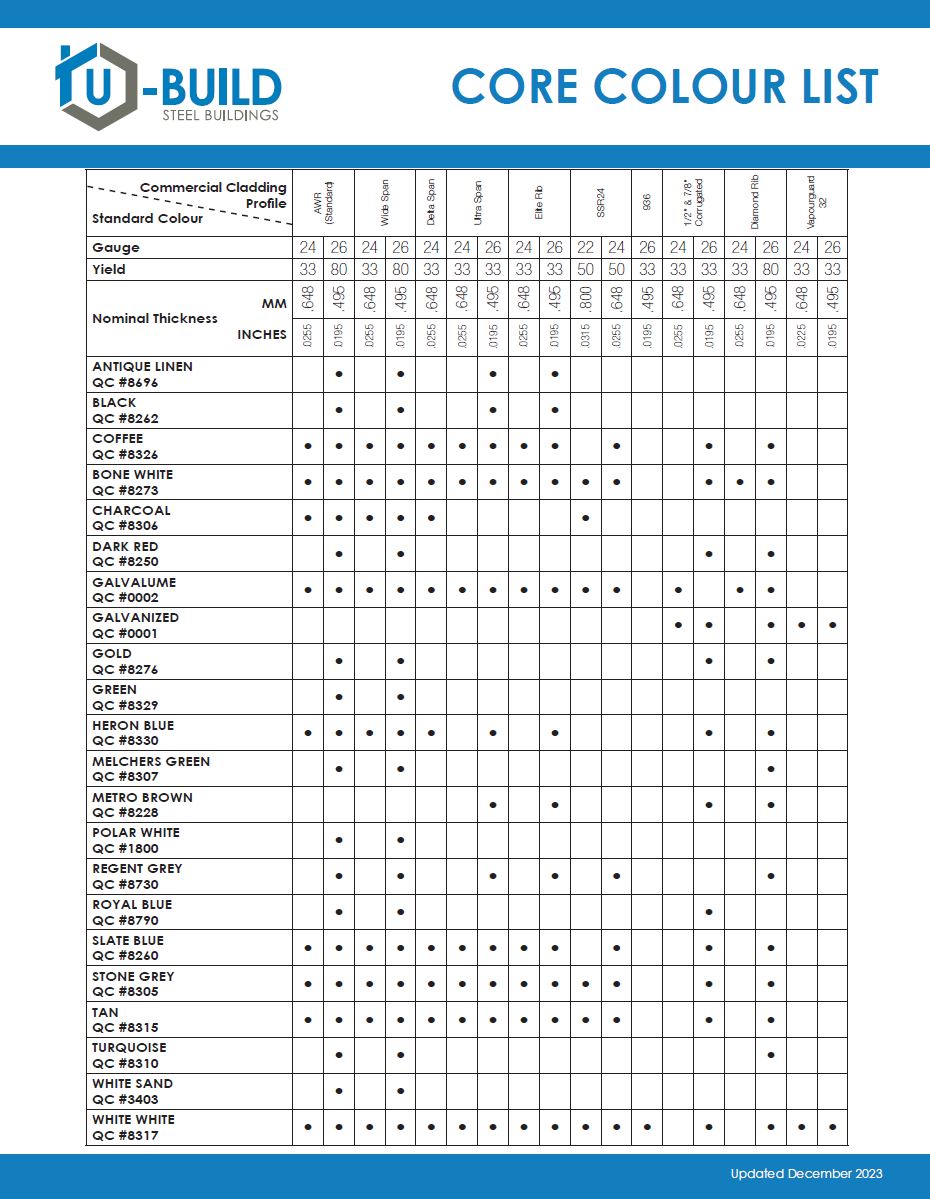
U-Build Steel Buildings Core Color List
Description:
U-Build Steel Buildings core color list for each profile.
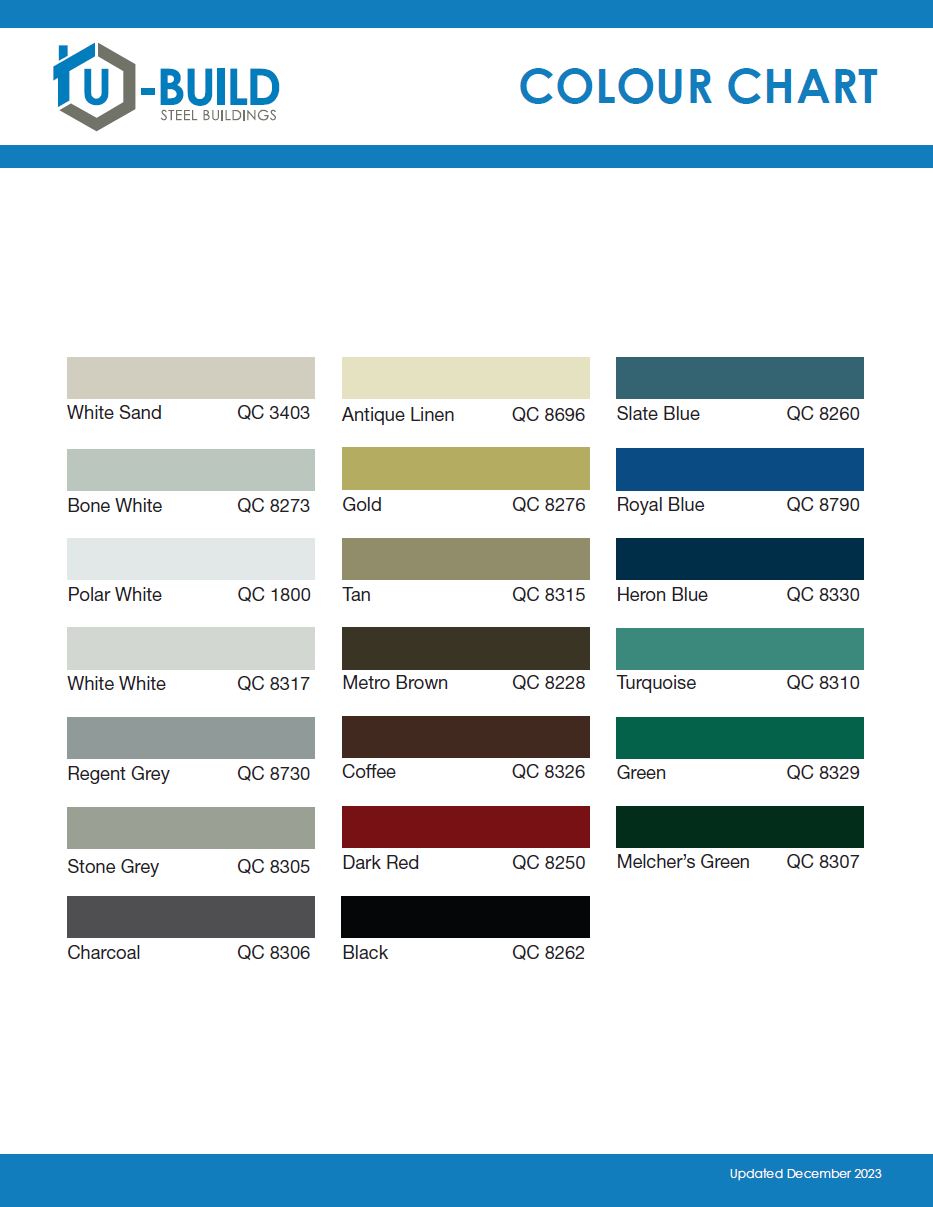
U-Build Steel Buildings Color List and Profile Specifications
Description:
U-Build Steel Buildings full color chart, core color list, and cladding profiles.
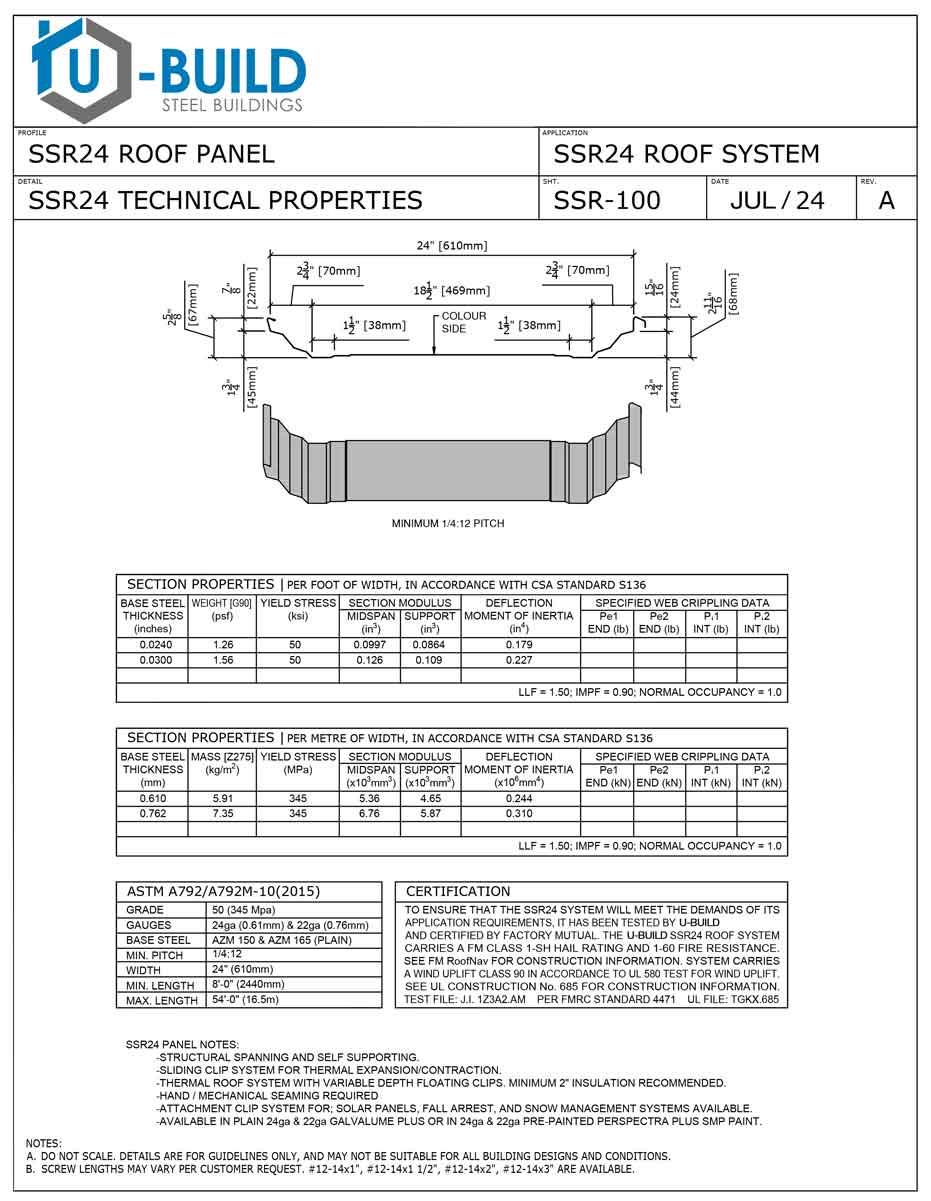
SSR24 Technical Properties
Description:
This document outlines our SSR24 Roof Panel Technical Properties.
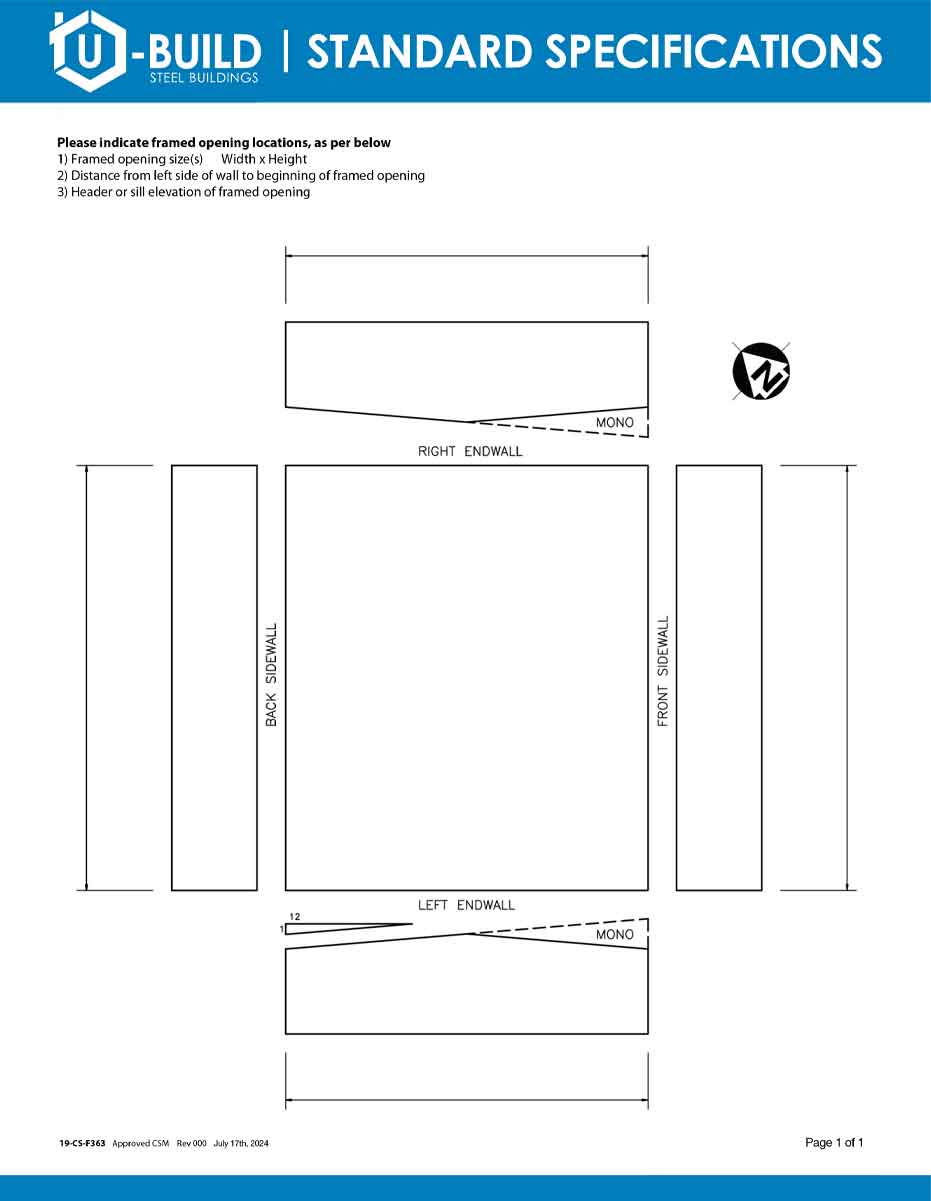
Rigid Frame Detail Sketch
Description:
This is used for reference to identify openings in a Rigid Frame structure during the preliminary stages of quoting.
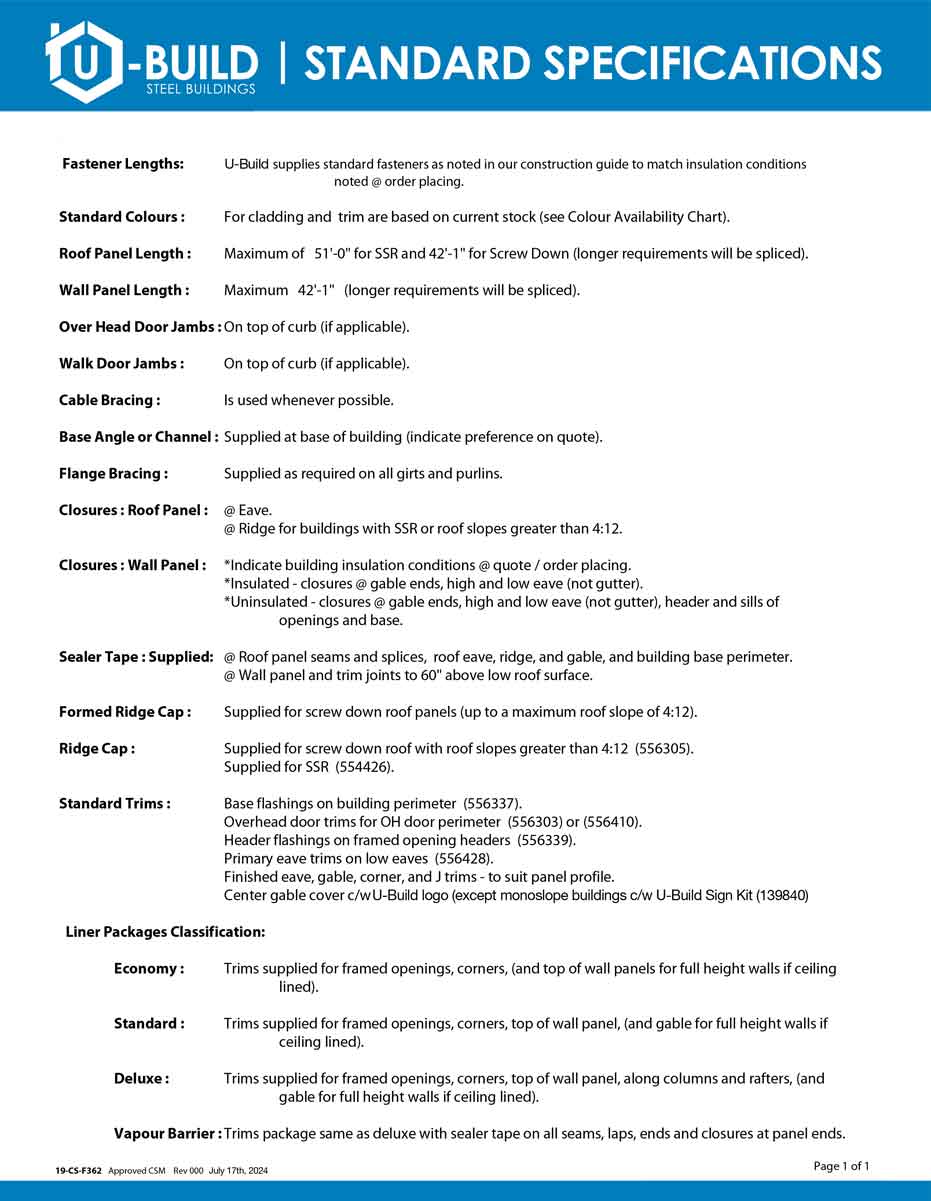
Rigid Frame Standard Specifications
Description:
This document outlines our standard specifications for a Rigid Frame building.
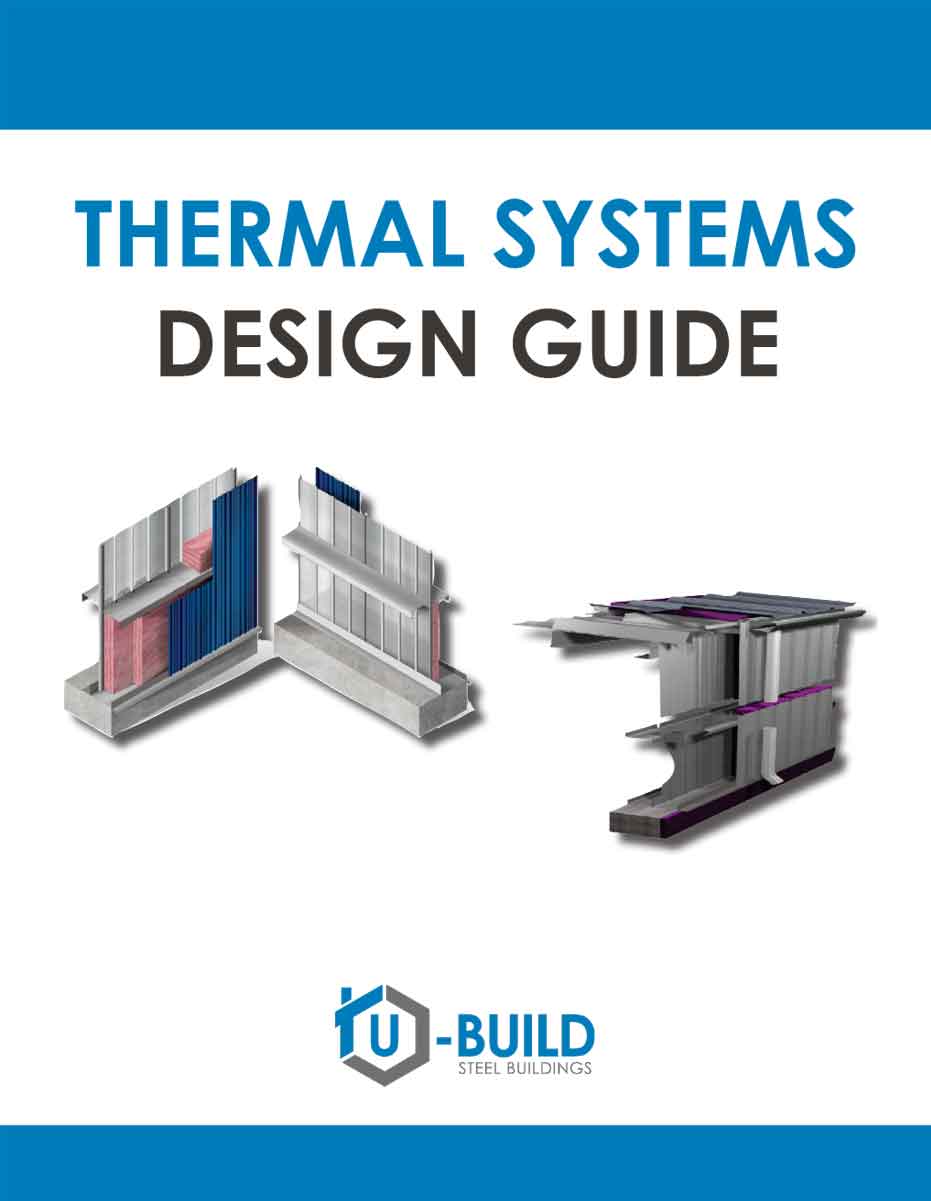
U-Build Steel Buildings Thermal Design Guide
Description:
Our Thermal Assemblies are designed to optimize the thermal performance of any steel structure. This document is a guide for our thermal systems.
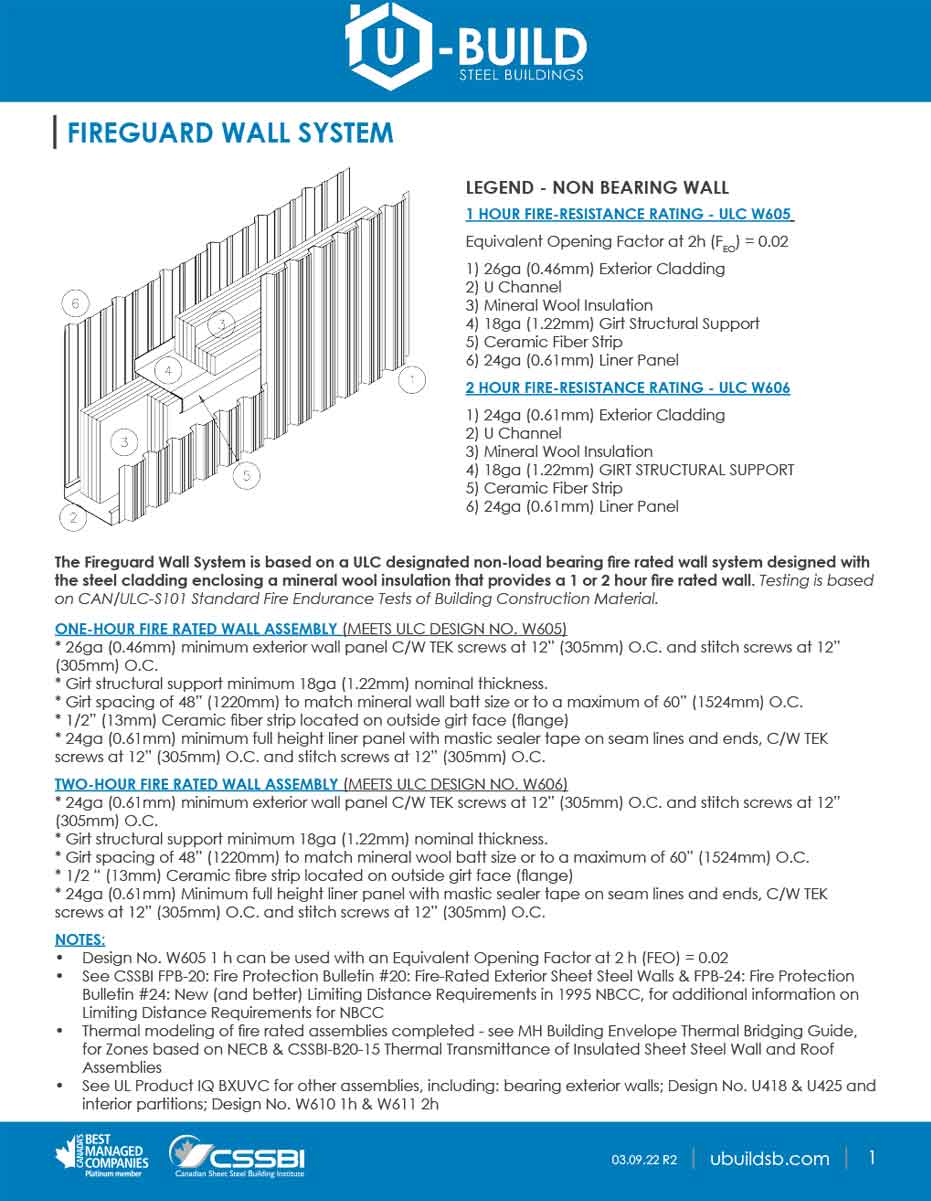
Fireguard Wall System
Description:
This document outlines our Fireguard Wall System, which is based on a ULC designated non-load bearing fire rated wall system designed with the steel cladding enclosing a mineral wool insulation that provides a 1 or 2 hour fire rated wall. Testing is based on CAN/ULC-S101 Standard Fire Endurance Tests of Building Construction Material.
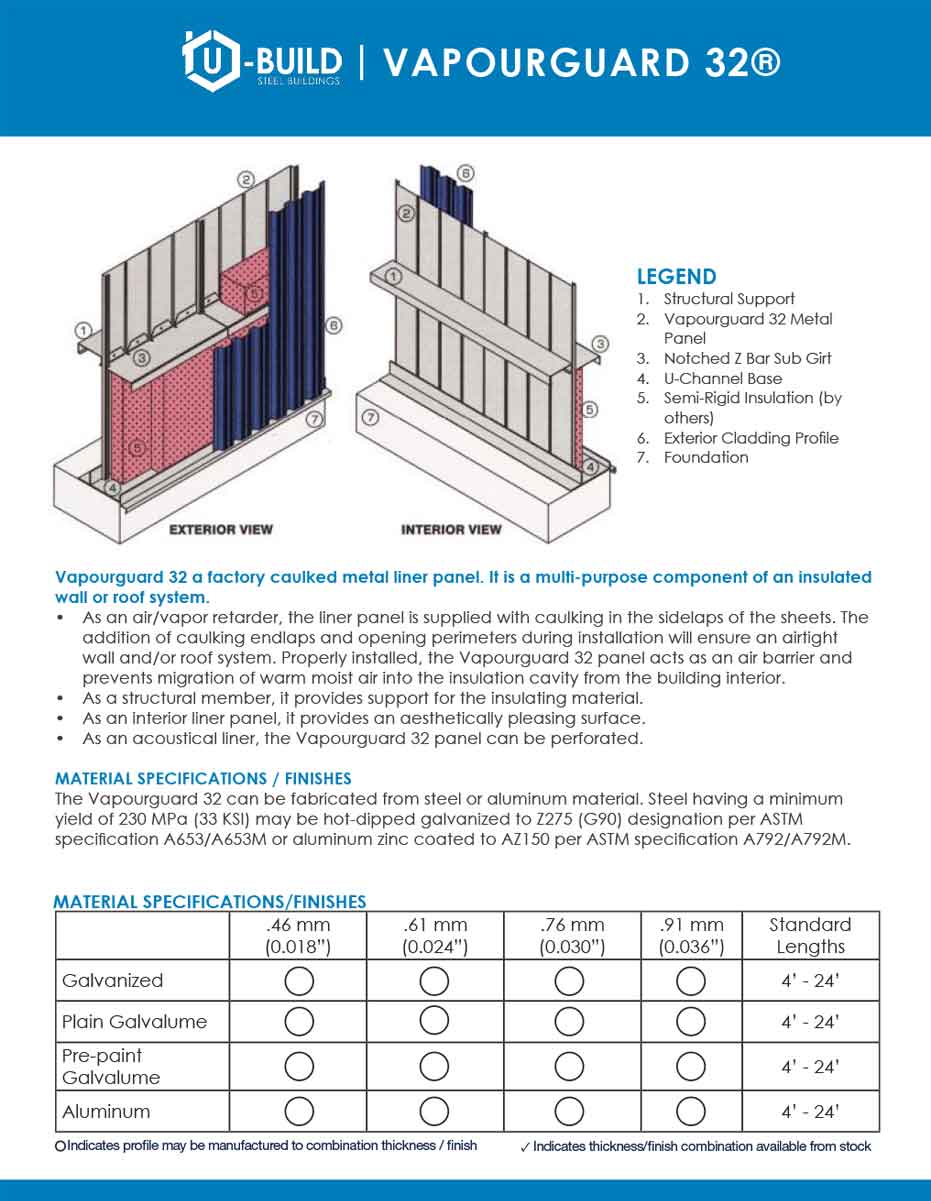
Vapourguard32®
Description:
The VAPOURGUARD 32® is a factory caulked metal liner panel, which is a multi-purpose component of an insulated wall or roof system. This document outlines the technical details.
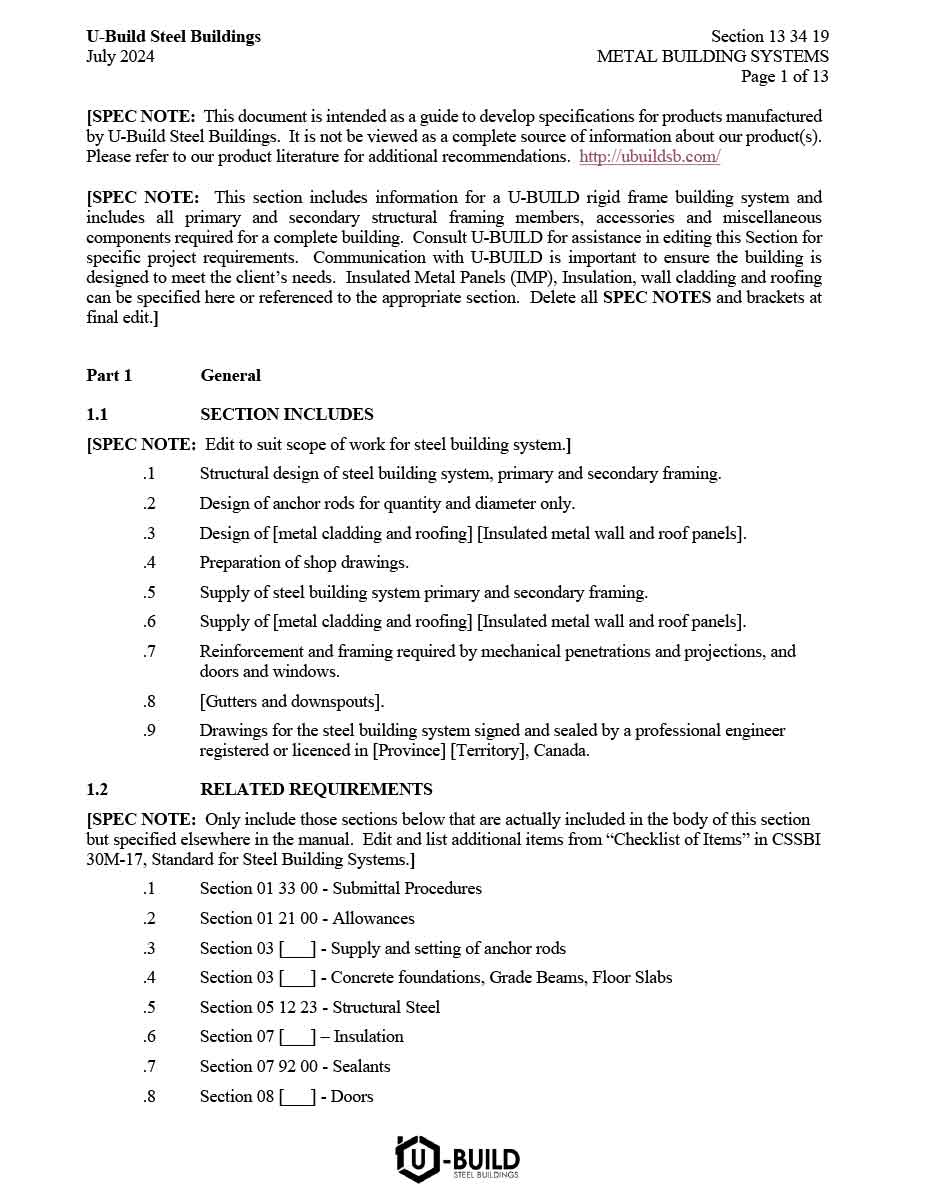
Rigid Frame Specifications
Description:
This document is intended as a guide to develop specifications for products manufactured by U-Build Steel Buildings. It is not be viewed as a complete source of information about our product(s).

Rigid Frame Specifications (Editable Doc)
Description:
Editable Word Doc: This document is intended as a guide to develop specifications for products manufactured by U-Build Steel Buildings. It is not be viewed as a complete source of information about our product(s).
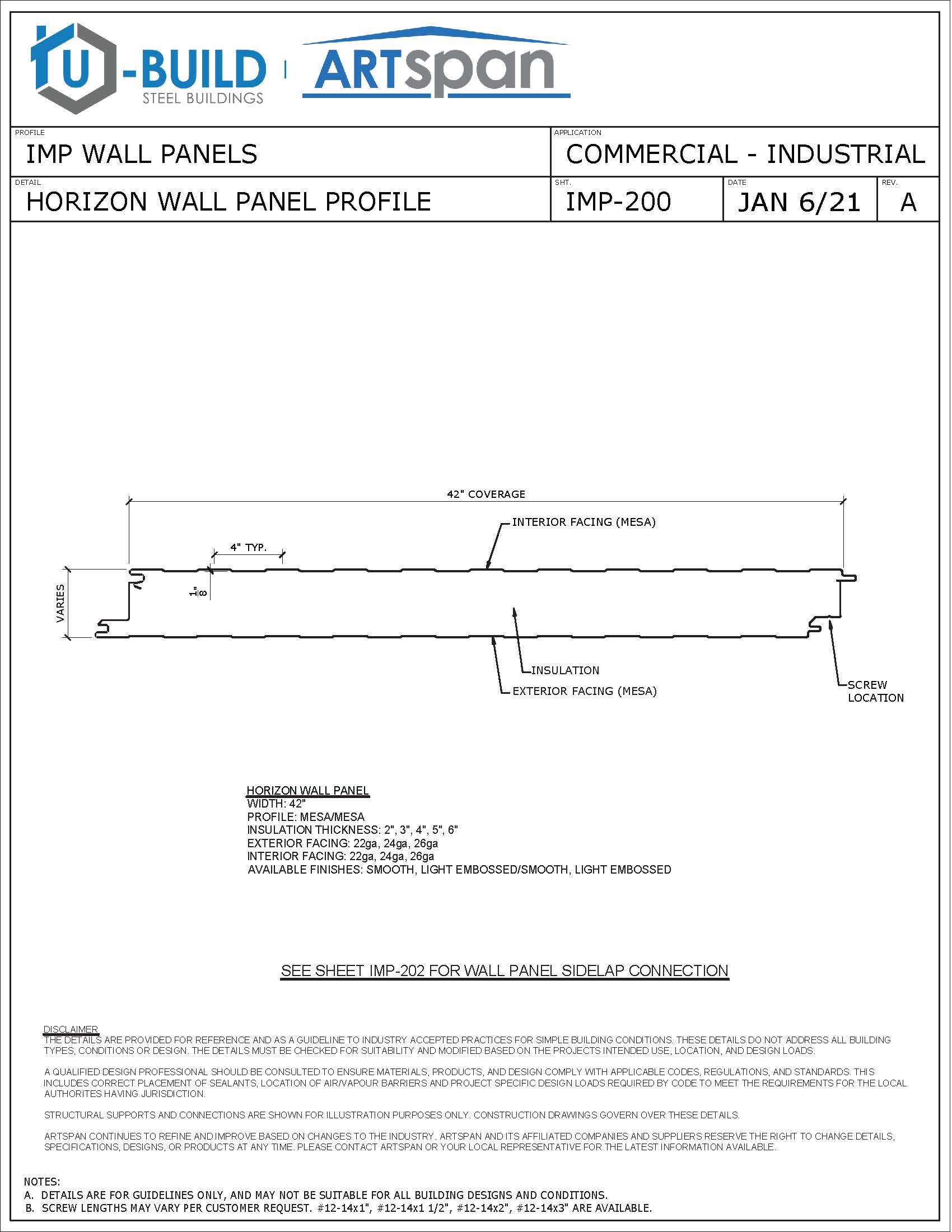
IMP Standard Wall Details
Description:
ARTSPAN Horizon and Leading Edge Wall panel profiles and installation standard details.
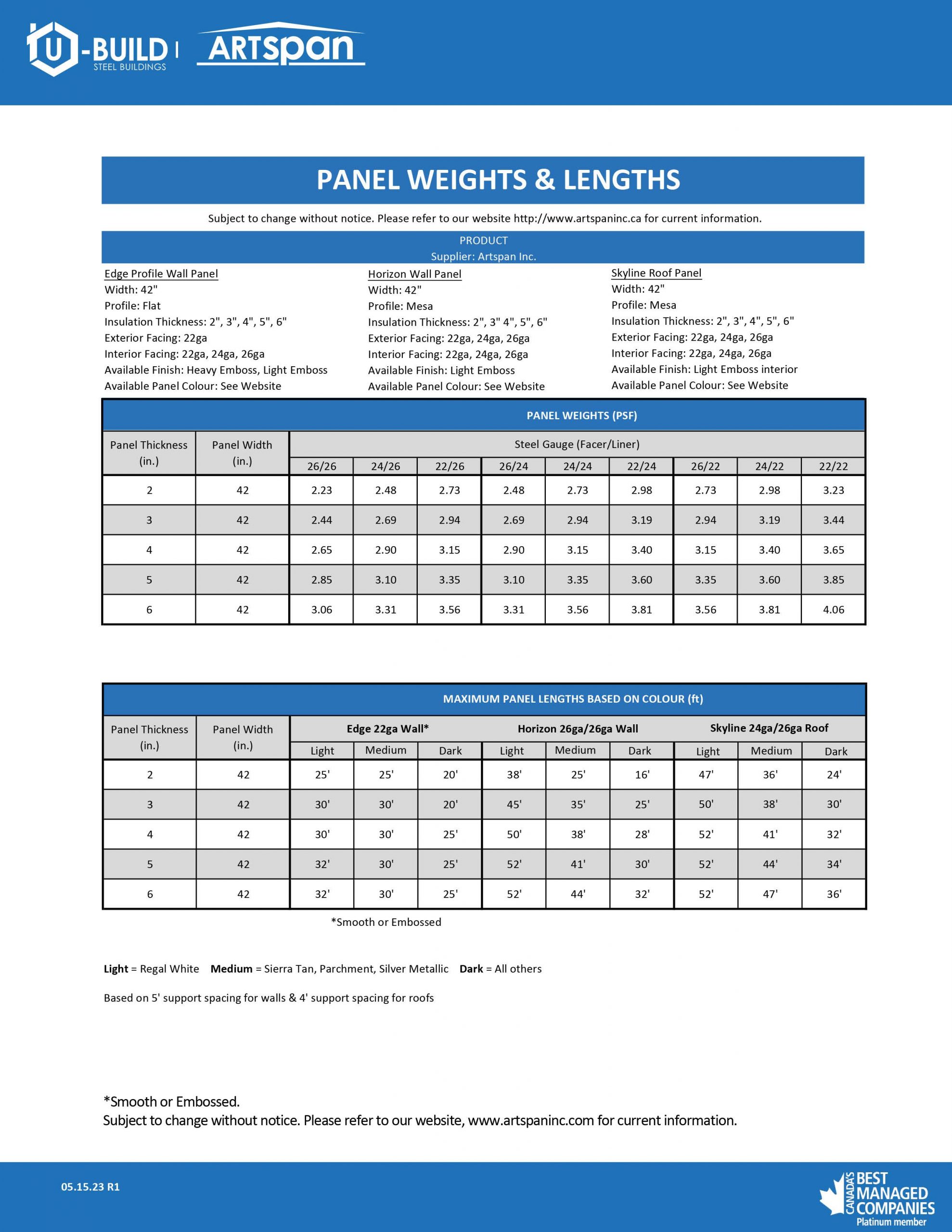
IMP Panel Weights & Lengths
Description:
ARTSPAN Insulated Metal Panels are available in different weights and lengths.
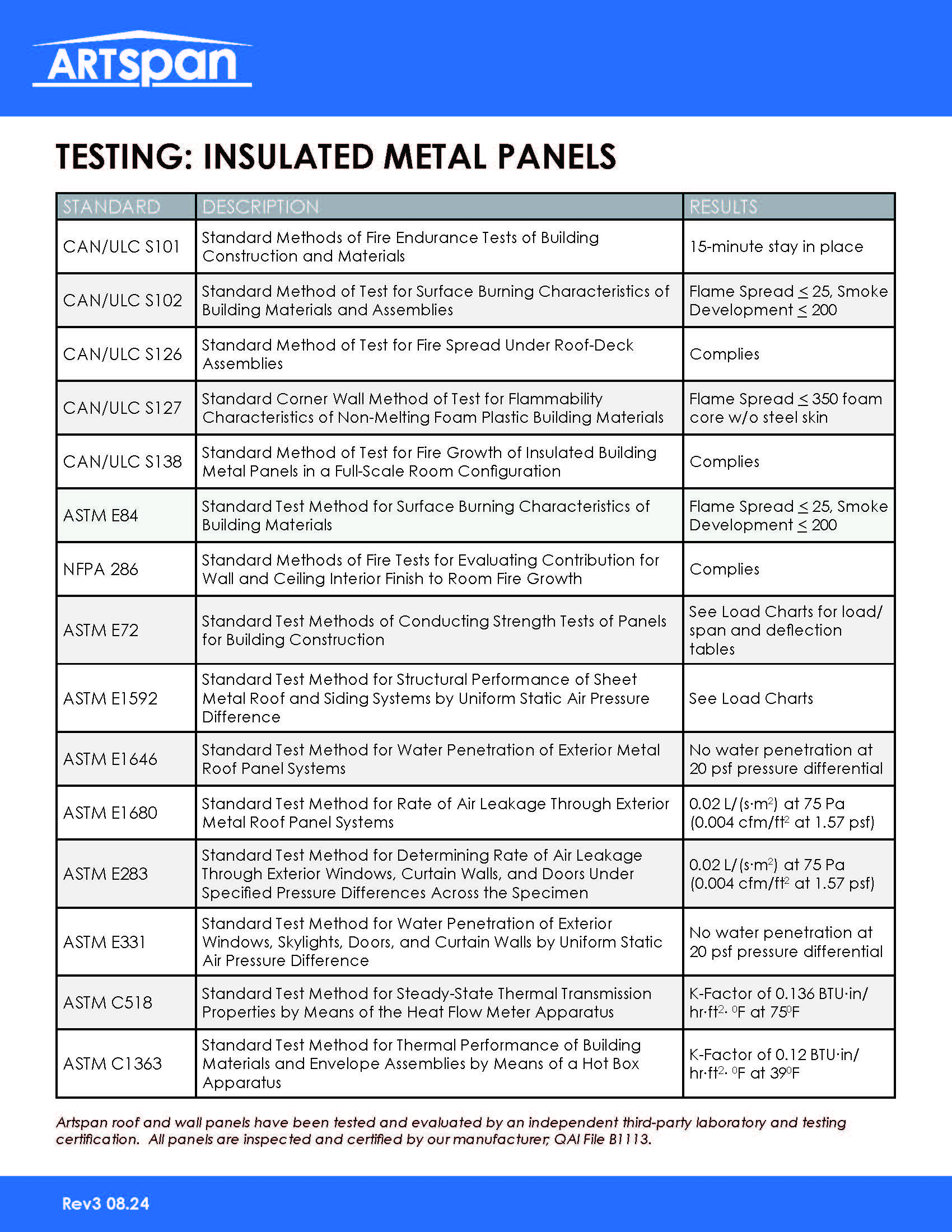
IMP Testing Sheet Results
Description:
Test Results for Insulated Metal Panels made by ARTSPAN
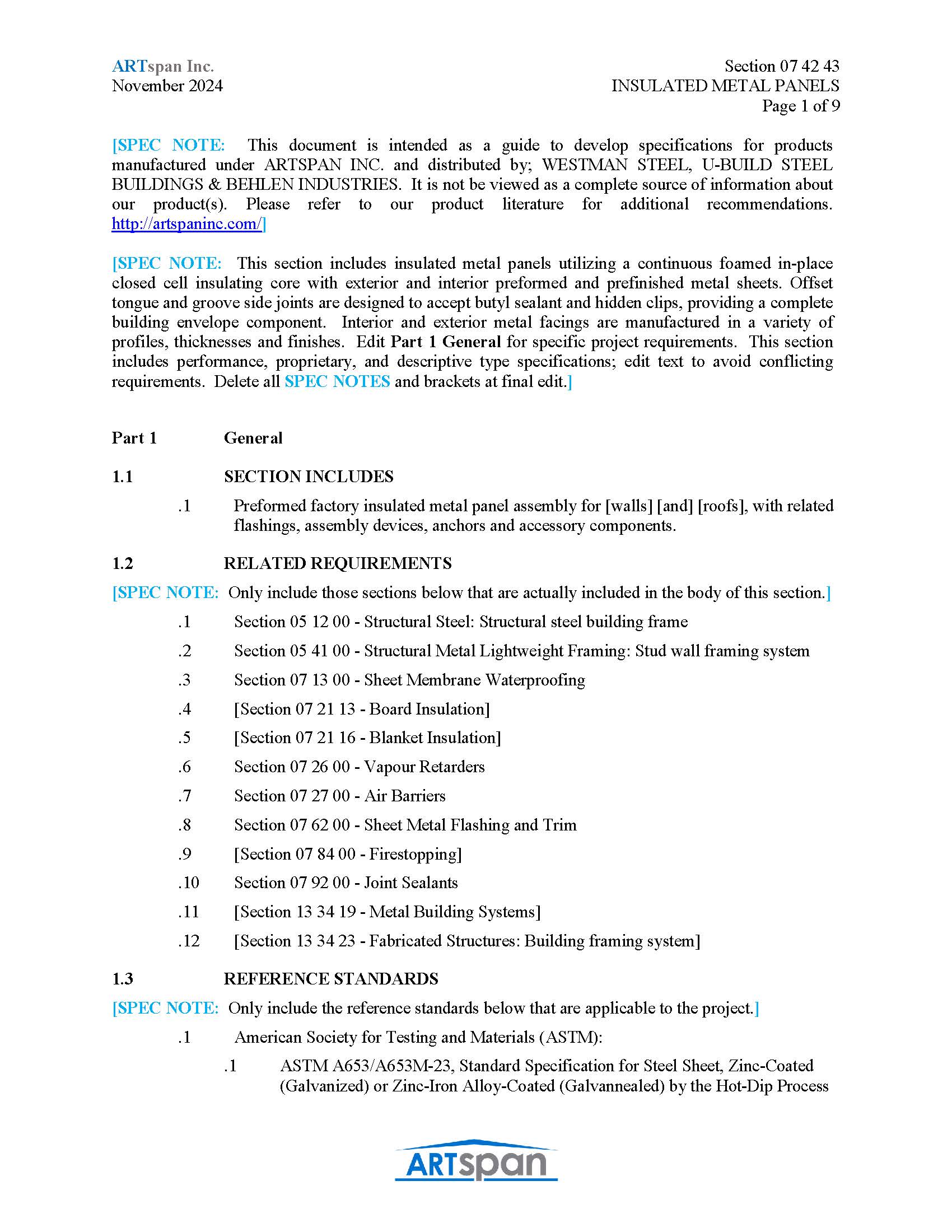
IMP Horizon Wall Guide Specifications (Word Doc)
Description:
This document is intended as a guide to develop specifications for products manufactured under Artspan Inc. and distributed by U-Build Steel Buildings. It is not be viewed as a complete source of information about our product(s). Please refer to our product literature for additional recommendations.

IMP Horizon Wall Guide Specifications (PDF)
Description:
This document is intended as a guide to develop specifications for products manufactured under Artspan Inc. and distributed by U-Build Steel Buildings. It is not be viewed as a complete source of information about our product(s). Please refer to our product literature for additional recommendations.
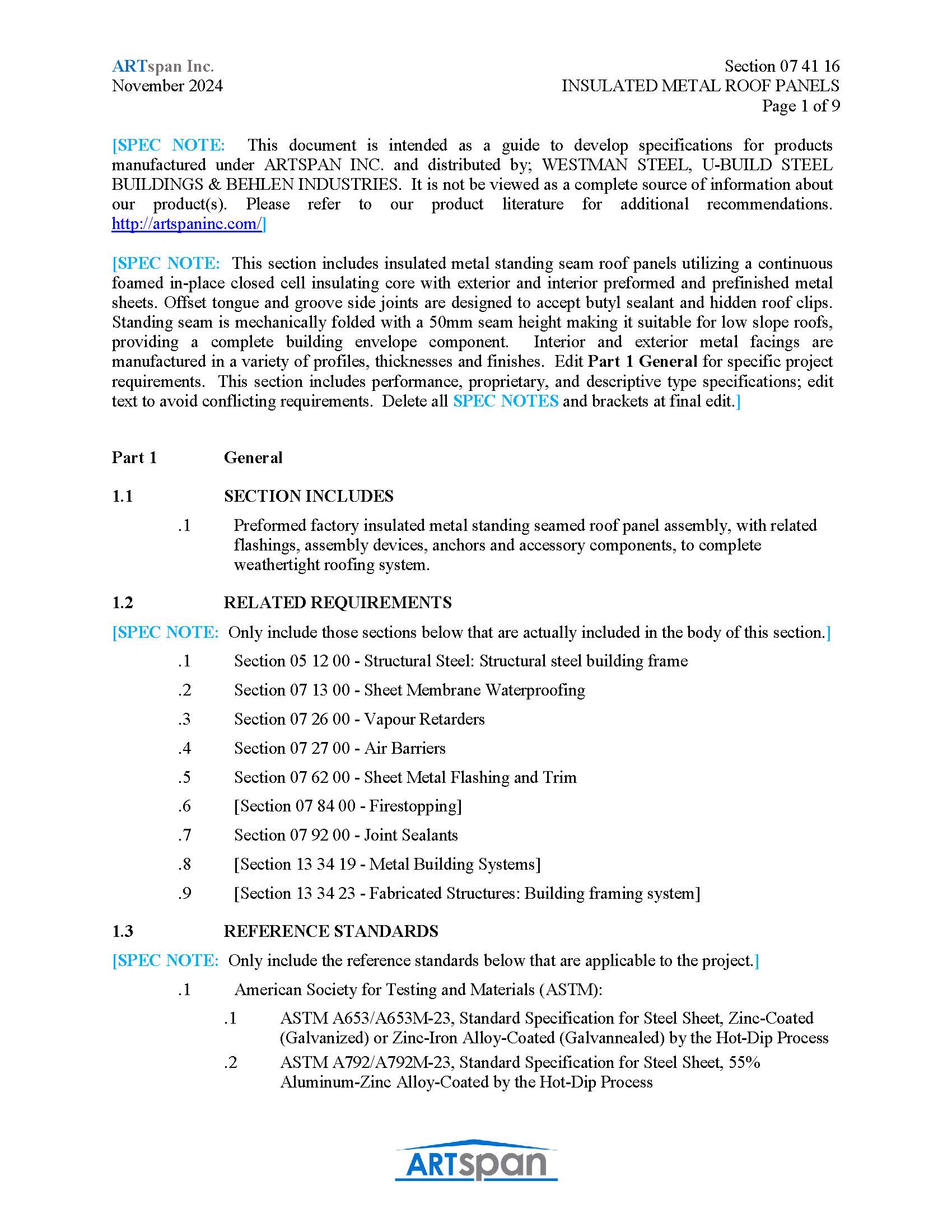
IMP Skyline Roof Guide Specifications (Word Doc)
Description:
This document is intended as a guide to develop specifications for products manufactured under Artspan Inc. and distributed by U-Build Steel Buildings. It is not be viewed as a complete source of information about our product(s). Please refer to our product literature for additional recommendations.

IMP Skyline Roof Guide Specifications (PDF)
Description:
This document is intended as a guide to develop specifications for products manufactured under Artspan Inc. and distributed by U-Build Steel Buildings. It is not be viewed as a complete source of information about our product(s). Please refer to our product literature for additional recommendations.
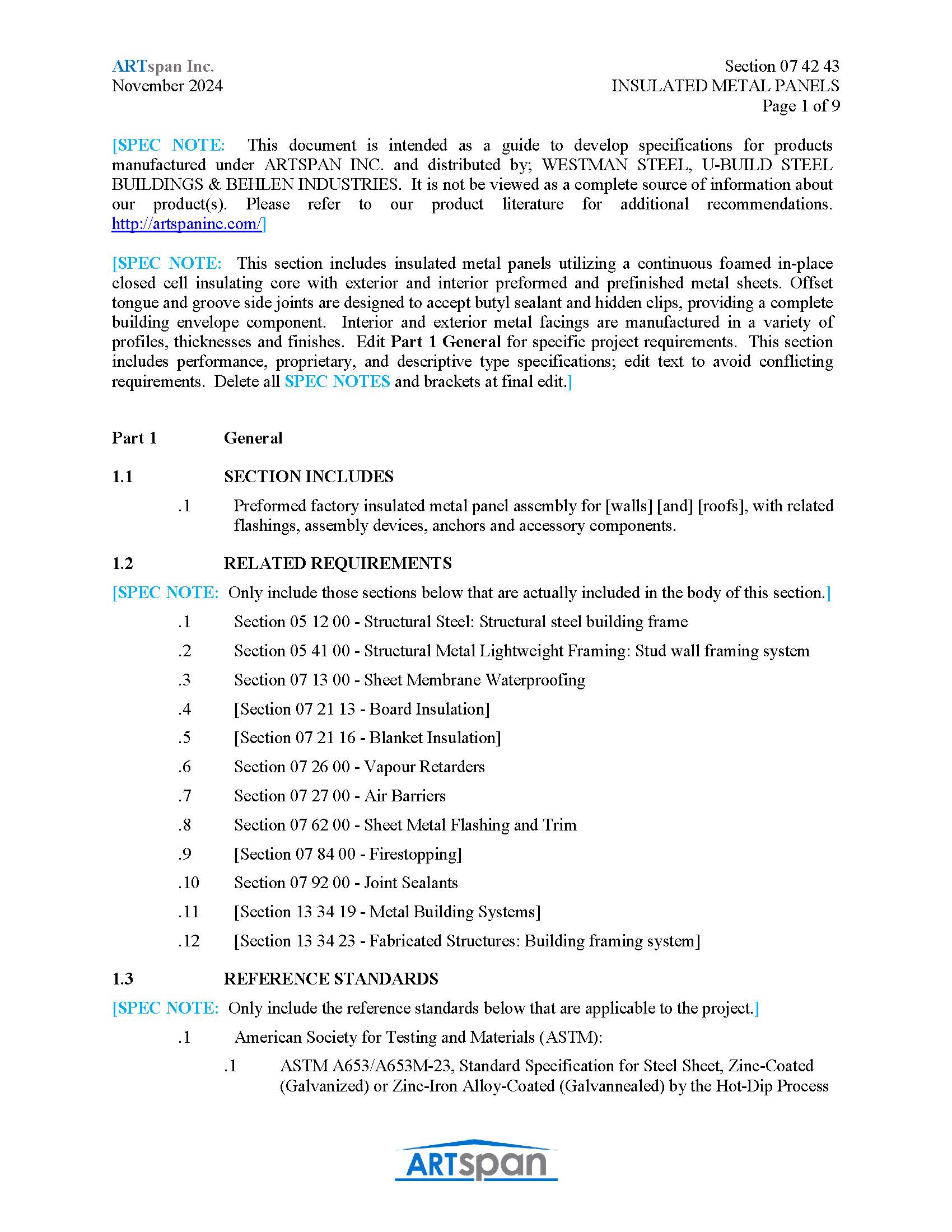
IMP Leading Edge Wall Guide Specifications (Word Doc)
Description:
This document is intended as a guide to develop specifications for products manufactured under Artspan Inc. and distributed by U-Build Steel Buildings. It is not be viewed as a complete source of information about our product(s). Please refer to our product literature for additional recommendations.

IMP Leading Edge Wall Guide Specifications (PDF)
Description:
This document is intended as a guide to develop specifications for products manufactured under Artspan Inc. and distributed by U-Build Steel Buildings. It is not be viewed as a complete source of information about our product(s). Please refer to our product literature for additional recommendations.
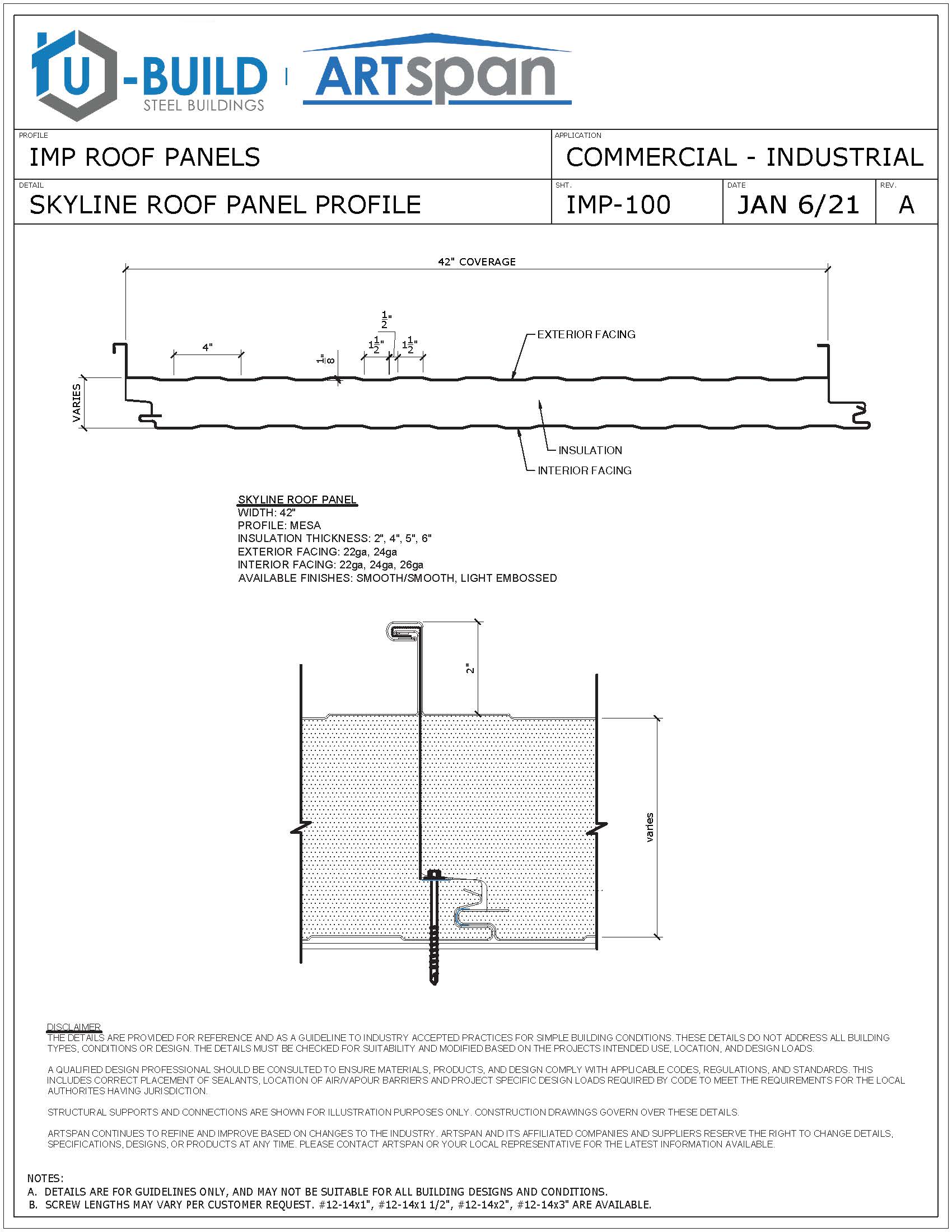
IMP Standard Roof Details
Description:
ARTSPAN Skyline Roof panel profiles and installation standard details.
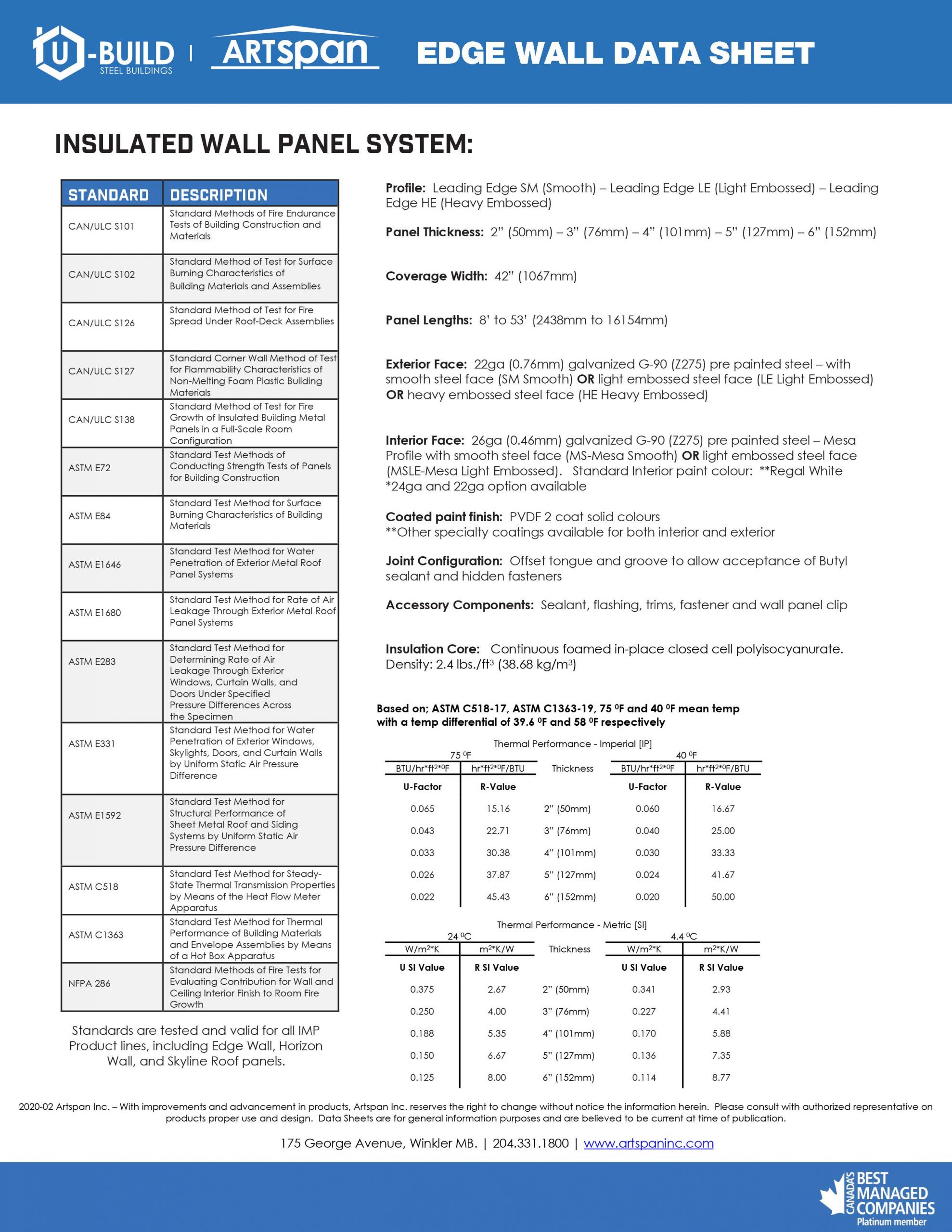
IMP Edge Wall Insulated Metal Panel Data Sheet
Description:
Edge Wall Insulate Metal Panel data sheet, including core specifications and thermal performance values.
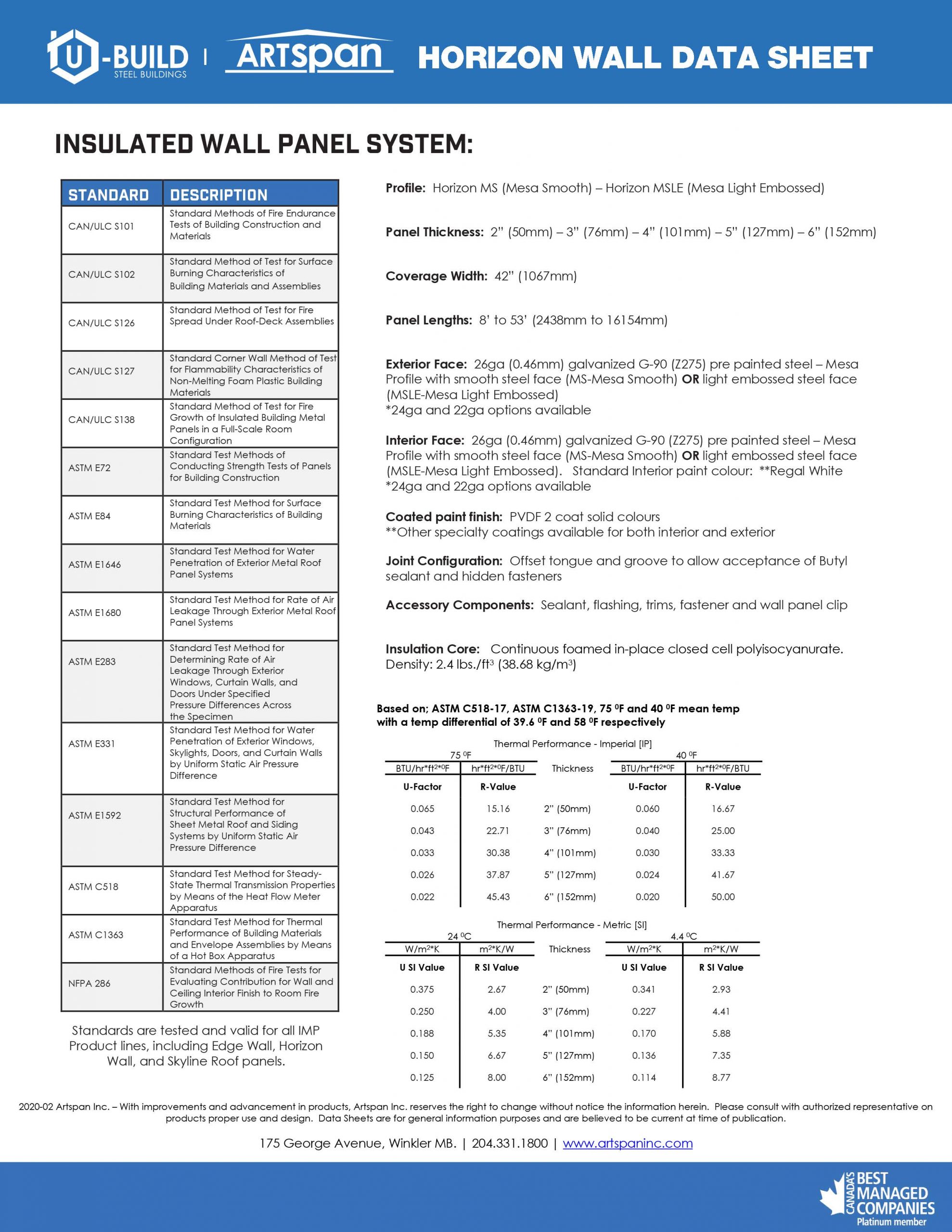
IMP Horizon Wall Data Sheet
Description:
Horizon Wall Insulated Metal Panel data sheet, including core specifications and thermal performance values.
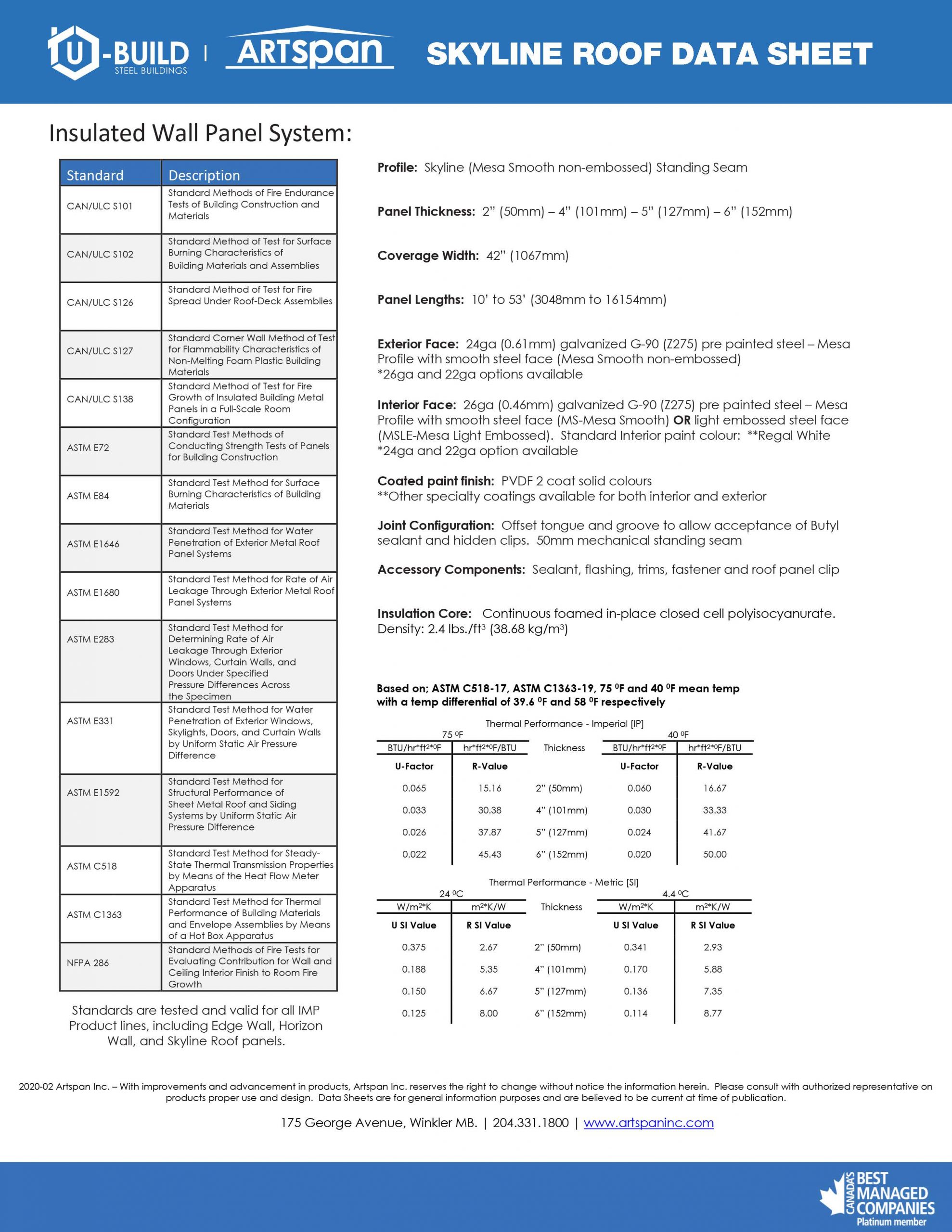
IMP Skyline Roof Insulated Metal Panels Data Sheet
Description:
Skyline Roof Insulated Metal Panel data sheet, including core specifications and thermal performance values

 U-Build's Steel Buildings:Technical Guides
U-Build's Steel Buildings:Technical Guides