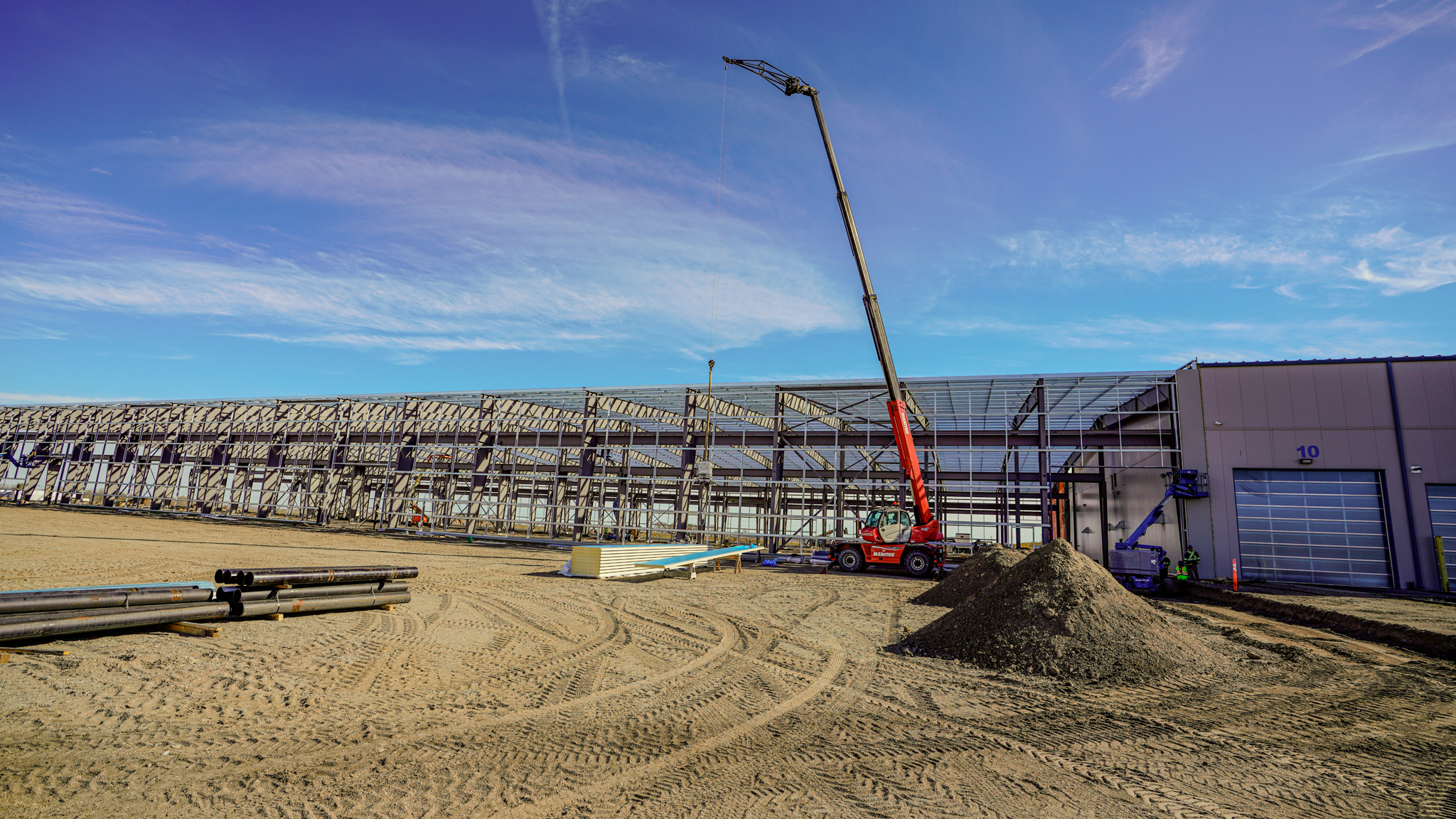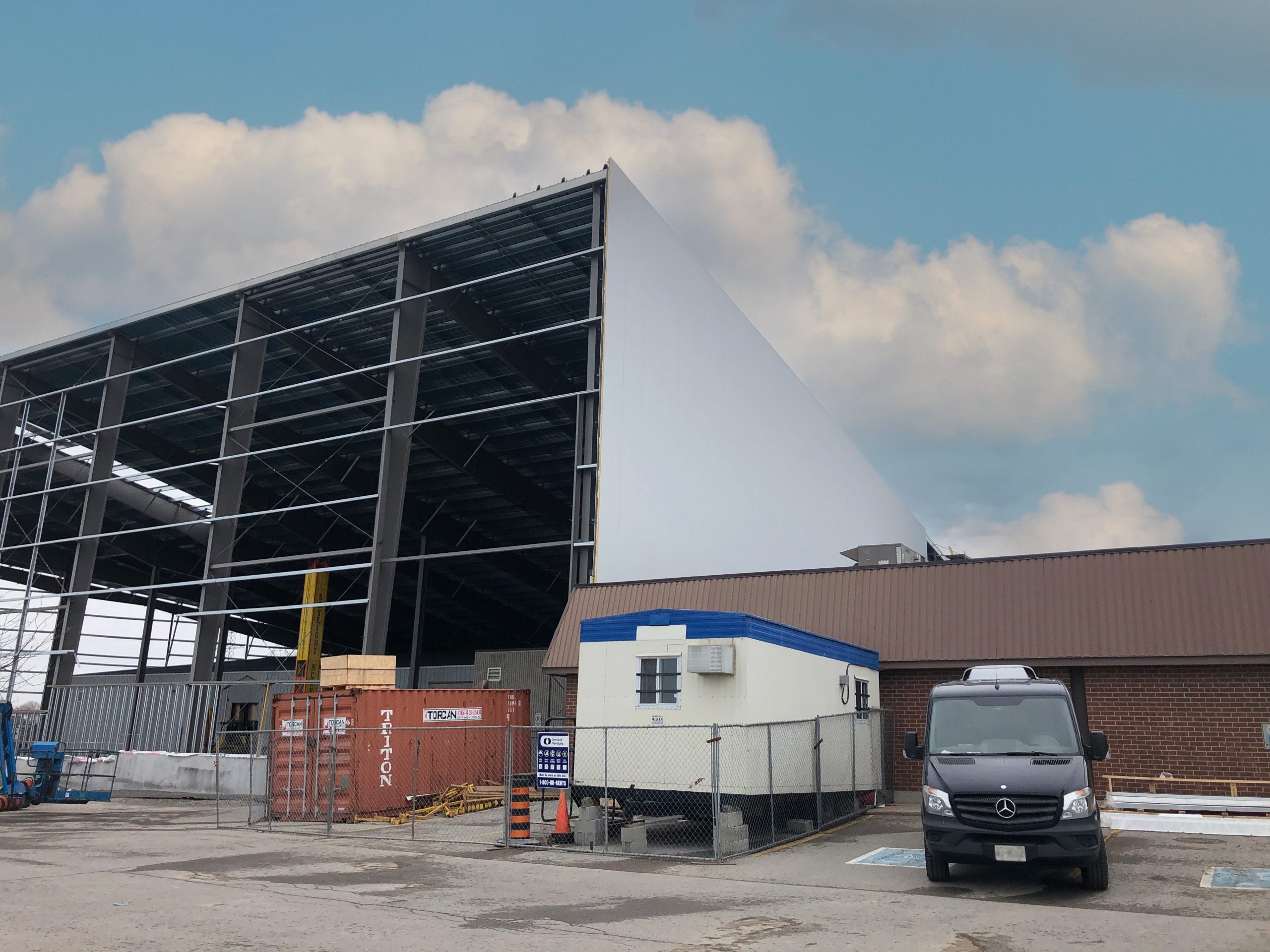Our last article talked about, location, location and everything around it. This article is about, planning, planning and more planning.
Have you ever completed a project and got a call from an owner down the road asking if they can put solar panels on their new roof?
Happens a lot. This is why taking into consideration future planning and design is important. Roofs designed for dead and live loads will take into consideration the forces acting on a roof based on the prescribed loads on drawings. Roof top solar panels, even though moderate in weight, can increase the snow loading and accumulation effects that were not taken into account when the support spacing was designed based on IMP load tables and calculations.
The question should be asked if there could be any future loads or design considerations which should be taken into account for support spacing. Not only does this include solar panels, but future roof top units.
Insulated metal roof panels have exceptional spanning capacity for loads but support spacing is crucial to transfer the loads applied.
Roof hatches and access covers work well with the simple one component assembly of Insulated Metal Panels, as supports and flashings are easy to incorporate into the drawings to ensure a weather tight seal.
Insulated Metal Panels can be designed to accommodate the removal of a large section of the roof or wall to allow for replacement of critical equipment. Once the maintenance or upgrades of internal equipment has been completed, the roof or wall section can be repositioned and new flashing and sealants installed to maintain building envelope integrity.
For future penetrations, the general rule is any opening greater than 300mm x 300mm (12” x 12”) requires structural supports to frame the opening. Pass through penetrations that transfers loads to the structure must be able to be supported by structural supports and not the IMP itself.
Talking to the owner and taking into consideration any possible future loads or changes in the building intended use, can make modifying the building for solar panels, access hatches, additional roof top units, or new penetrations an easy endeavor. Planning for future changes can go a long way and add value to a buildings ability to adapt to those changes.


Written by:
David Forsey
Architectural Representative,
U-Build Steel Buildings

