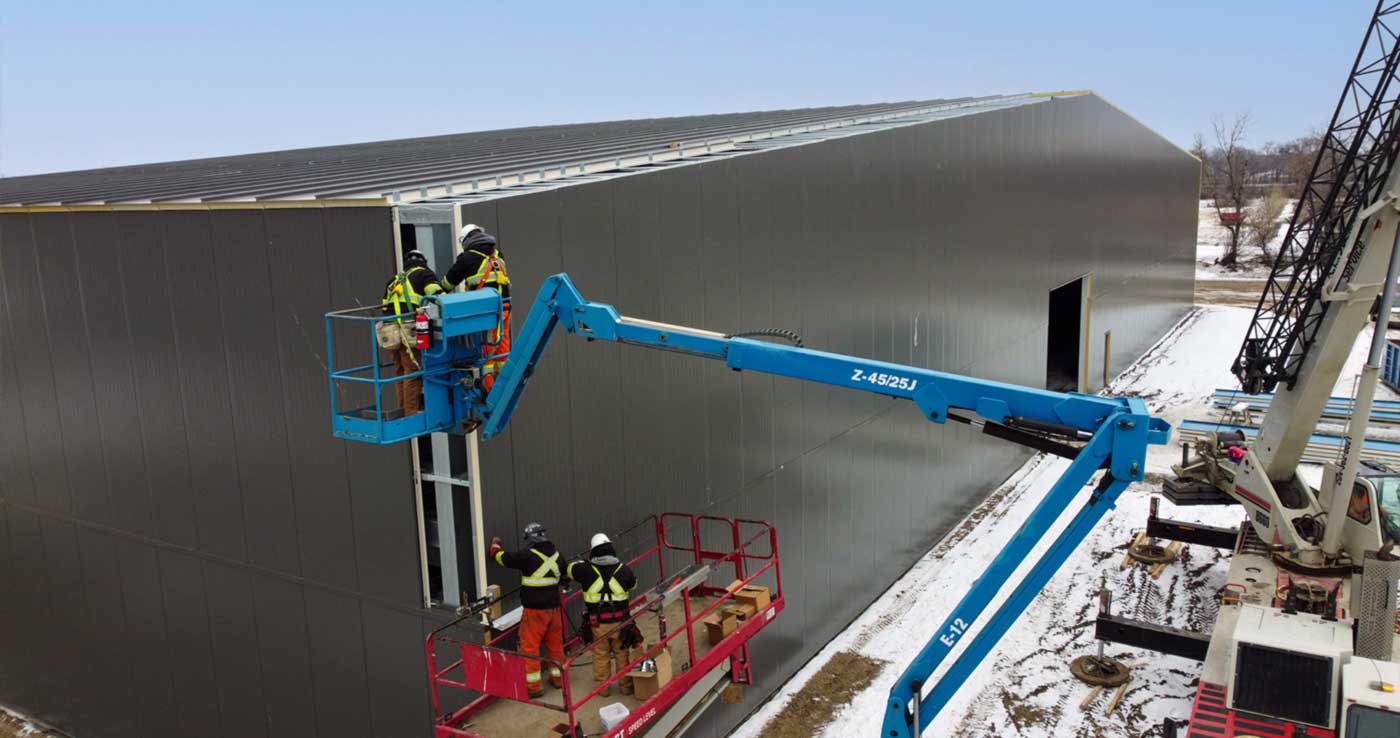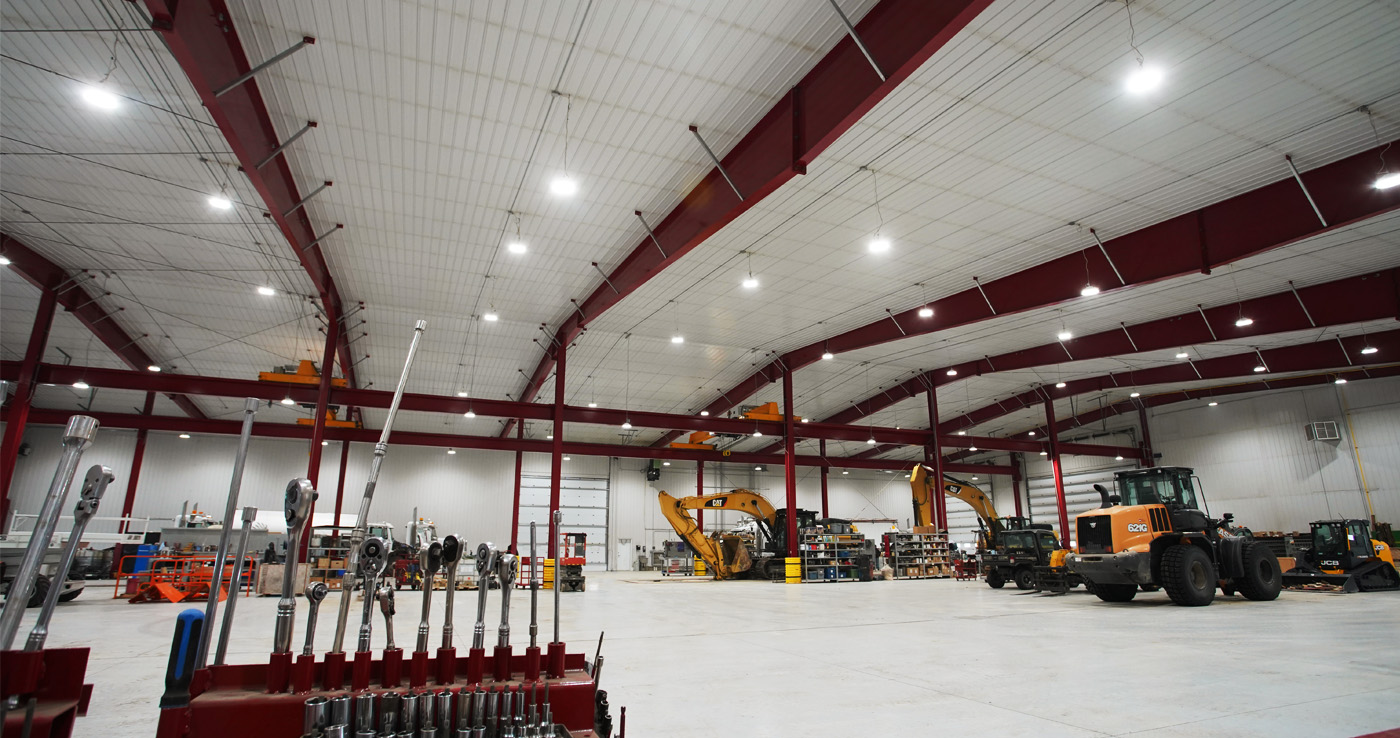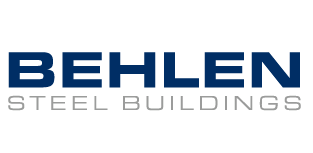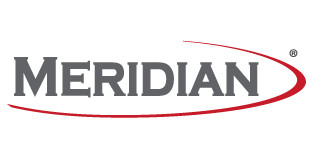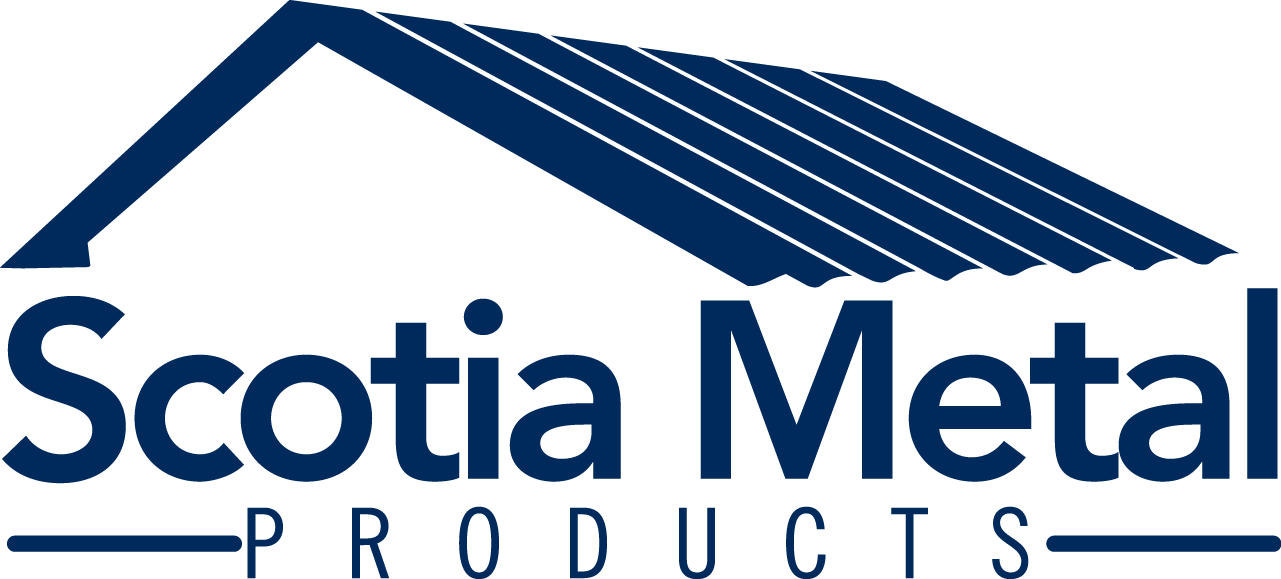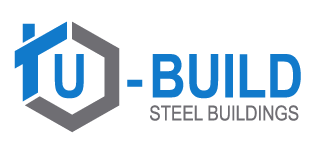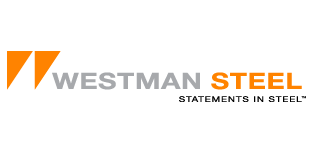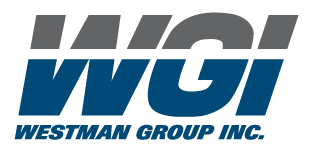Our Company History
Our history began in 1968 when Jake and Ron Neufeld, father and son, established Nusteel Industries Ltd. in Winkler, Manitoba, a pre-engineered steel building manufacturer. In October of 2016, WGI Westman Group Inc. acquired Nusteel under the Convey-All acquisition process. In January of 2017 Nusteel was rebranded as U-Build Steel Building becoming a division of BEHLEN Industries LP under the WGI umbrella.
Today we are proud to say that our team has over 55 years of experience in the pre-engineered steel building manufacturing industry, and puts the strength of North America’s largest steel building manufacturer directly in your hands. We support industries across North America by providing the best building solution for small, medium, and large steel buildings. We provide quick quotes, fast deliveries, and outstanding customer support for clients who are looking to build, upgrade, or expand their operations.
Who We Are
U-Build Steel Buildings is a company of WGI Westman Group Inc., who employ more than 2,200+ skilled workers at 78 different locations across Canada and North America. When you purchase through U-Build you are accessing a wealth of knowledge supported through all our sister companies.
The WGI Group of Companies includes Armtec, Artspan Inc., BEHLEN Industries LP, Convey-All, Meridian Manufacturing, Scotia Metal Products, U-Build Steel Buildings, and Westman Steel.
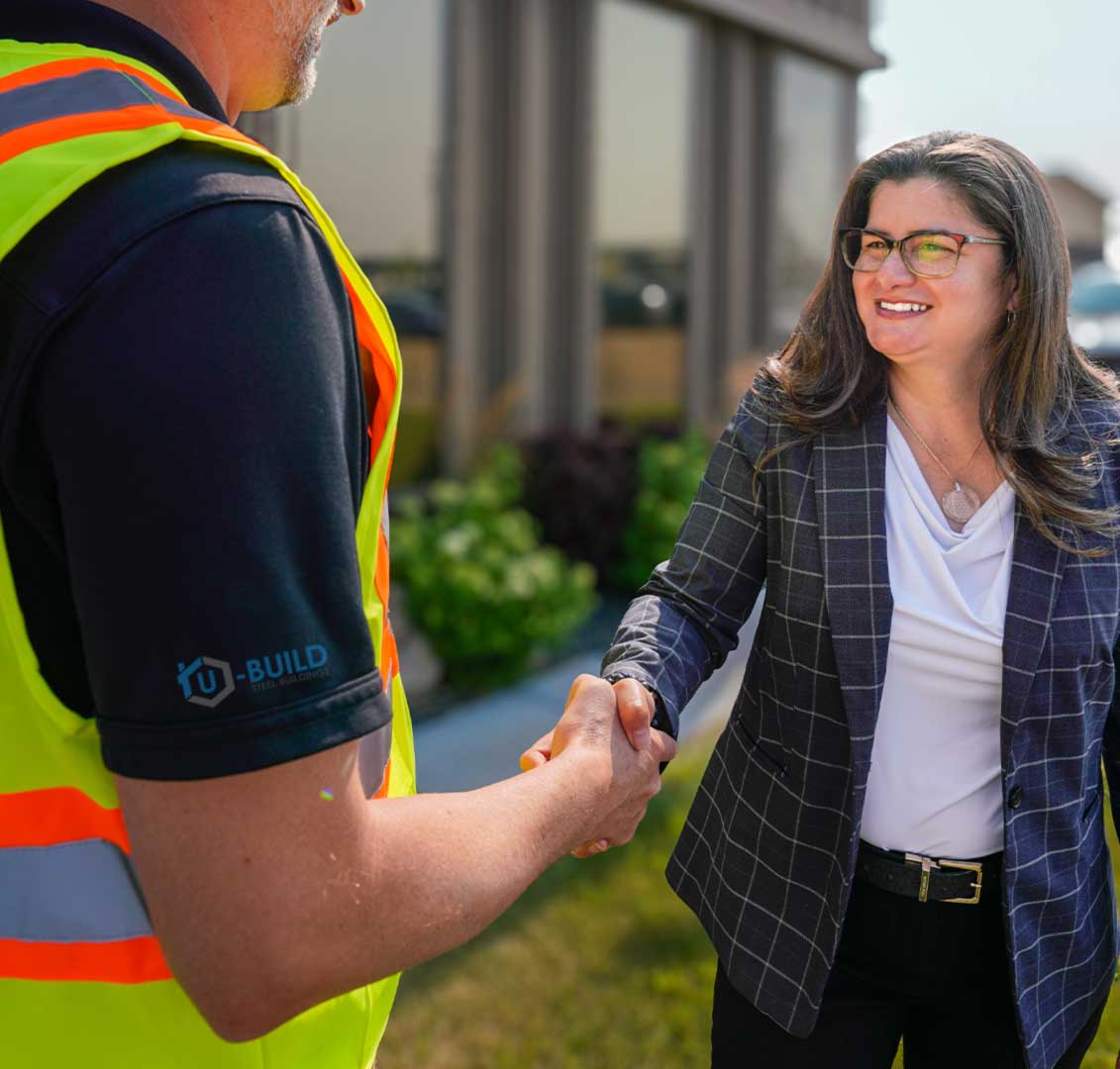
U-Build stands out for our integrity and expertise. Trust us to deliver on your vision with the same dedication and attention to detail that has made us a leader in the industry.
U-Builds 4 Core Pillars
What you can expect from U-Build Steel Buildings:
HONESTY
Our customers trust U-Build for our expertise and our honesty. While other companies may stretch the truth to make a sale, U-Build is committed to helping you get your project finished the way you intended.
QUALITY
Your building is the foundation of your business. U-Build understands how important a strong foundation is to success. We guarantee that our team will give your project the close attention to detail that it needs to become exactly what you envisioned.
MADE FOR YOU
U-Build structures are designed in your image - customization and versatility are what set us apart. Whatever your needs may be, from aircraft hangars to personal workshops, U-Build will always be able to match you with the building you need.
RESULTS
Without our customers, U-Build could not operate. That’s why we deliver on our promises, and we do it when you need it. Our success depends on your satisfaction, and we won’t settle for anything less than perfect.
What We Do
U-Build Steel Buildings are made-to-order. Each building is designed and engineered for your specific location codes. Our buildings can be customized to suit any of your needs when it comes to cranes, building dimensions, or building openings (overhead doors, windows, man doors, etc.).
After the buildings have been approved through our engineering department, they are prefabricated in our manufacturing plant and shipped to the building destination as a set, where the erector puts the building together.
We have several different profiles of wall cladding that come in your choice of our standard or premium colours. We offer a Standing Seam Roof (SSR) if required. We can also offer Insulated Metal Panels with any of our structures or sold separately. Other accessories we can provide upon request include insulation, interior finish, walk doors, and gutters/downspouts.
Contact us for any of your steel building needs.
YOUR BUILDING. YOUR WAY.
Project Profiles
We're proud of the buildings we manufacture. From small and simple to large and complex, our prefabricated metal buildings are top quality and we like to show that off. Please enjoy this set of our U-Build Steel Buildings Project Profiles.
Our 6-Step Process
Building a steel building doesn't have to be complicated. Our 6-Step Process will help take your project from concept to completion.

Contact Us
Considering a steel building? Give us the “where and when” and we can start helping you define your project and understand our process. We are here to see your structure from design to erection.

Quote
After we’ve uncovered your needs, we’ll send you drawings and a quote for consideration. Every U-Build Steel Building is produced with the highest-quality steel, offering long-lasting value and protection.
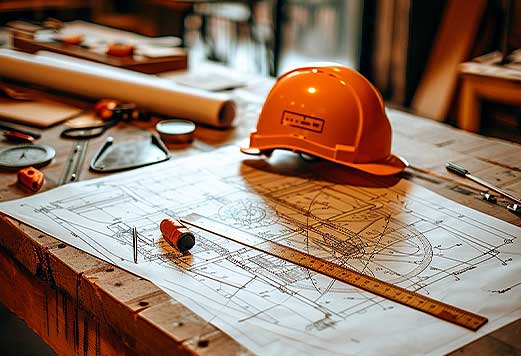
Engineering/Design
We know that every project is different. That’s why each building is engineered specific to the size, location and function that you specify. We’ll go over everything from delivery load sizes to local building authorities, making sure your building is able to go up without a problem.
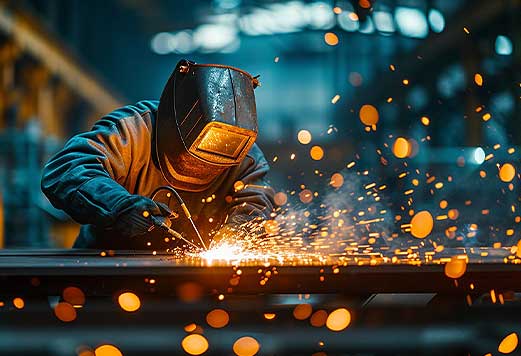
Fabrication
U-Build Steel Buildings come to you ready for erection. We ensure all parts are pre-fabricated to your exact specifications, making the building process as simple and hassle-free as possible.
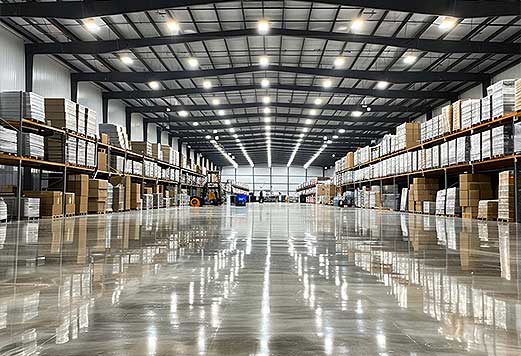
Delivery
Once your building is purchased, the next step is preparing to receive the shipment. At this point you can begin making sure your job site is prepared and ready to be home to a brand new building!
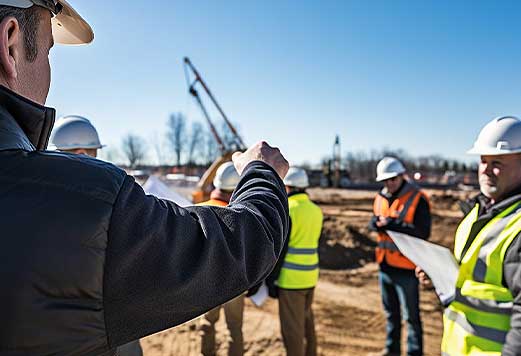
Project Management
U-Build Steel Buildings are made to be easy to erect – you can do it yourself, or we can set you up with a trusted local contractor to help speed up the process. We only work with trusted and talented partners, and can provide competitive pricing for all construction needs.


